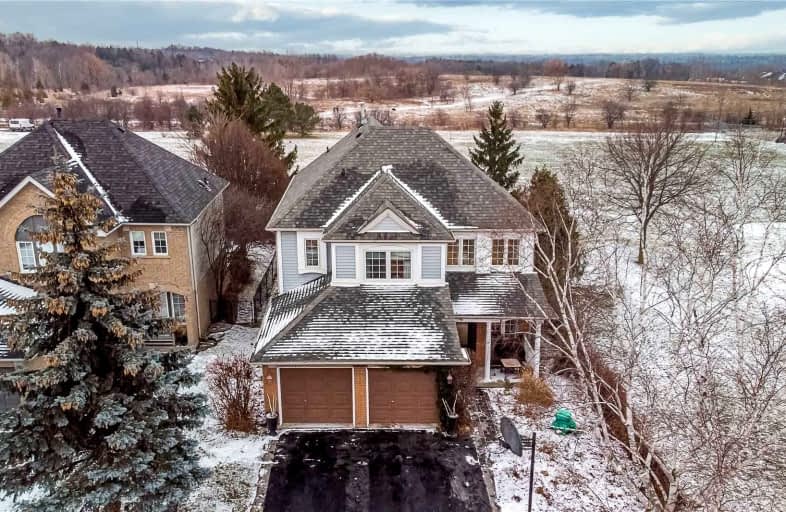
Video Tour

Sir Albert Love Catholic School
Elementary: Catholic
1.94 km
Harmony Heights Public School
Elementary: Public
1.09 km
Gordon B Attersley Public School
Elementary: Public
1.18 km
Vincent Massey Public School
Elementary: Public
1.91 km
St Joseph Catholic School
Elementary: Catholic
1.40 km
Pierre Elliott Trudeau Public School
Elementary: Public
0.56 km
DCE - Under 21 Collegiate Institute and Vocational School
Secondary: Public
4.41 km
Monsignor John Pereyma Catholic Secondary School
Secondary: Catholic
5.30 km
Courtice Secondary School
Secondary: Public
4.45 km
Eastdale Collegiate and Vocational Institute
Secondary: Public
1.76 km
O'Neill Collegiate and Vocational Institute
Secondary: Public
3.47 km
Maxwell Heights Secondary School
Secondary: Public
2.48 km













