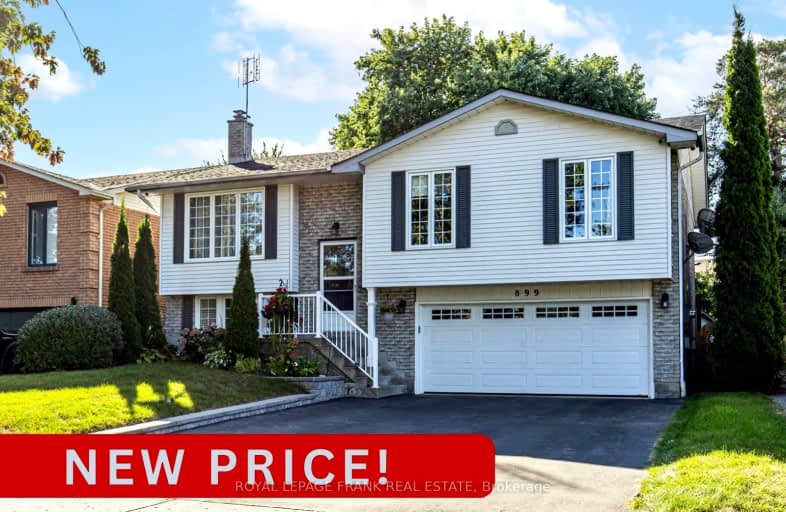Car-Dependent
- Most errands require a car.
Some Transit
- Most errands require a car.
Somewhat Bikeable
- Most errands require a car.

Adelaide Mclaughlin Public School
Elementary: PublicSt Paul Catholic School
Elementary: CatholicStephen G Saywell Public School
Elementary: PublicSir Samuel Steele Public School
Elementary: PublicJohn Dryden Public School
Elementary: PublicSt Mark the Evangelist Catholic School
Elementary: CatholicFather Donald MacLellan Catholic Sec Sch Catholic School
Secondary: CatholicDurham Alternative Secondary School
Secondary: PublicMonsignor Paul Dwyer Catholic High School
Secondary: CatholicR S Mclaughlin Collegiate and Vocational Institute
Secondary: PublicAnderson Collegiate and Vocational Institute
Secondary: PublicFather Leo J Austin Catholic Secondary School
Secondary: Catholic-
Brookside Park
ON 1.58km -
Whitby Optimist Park
1.98km -
Fallingbrook Park
2.35km
-
TD Bank Financial Group
920 Taunton Rd E, Whitby ON L1R 3L8 1.78km -
HSBC ATM
4061 Thickson Rd N, Whitby ON L1R 2X3 2.31km -
Scotia Consulting
79 Robinson Cres, Whitby ON L1N 6W6 3.37km














