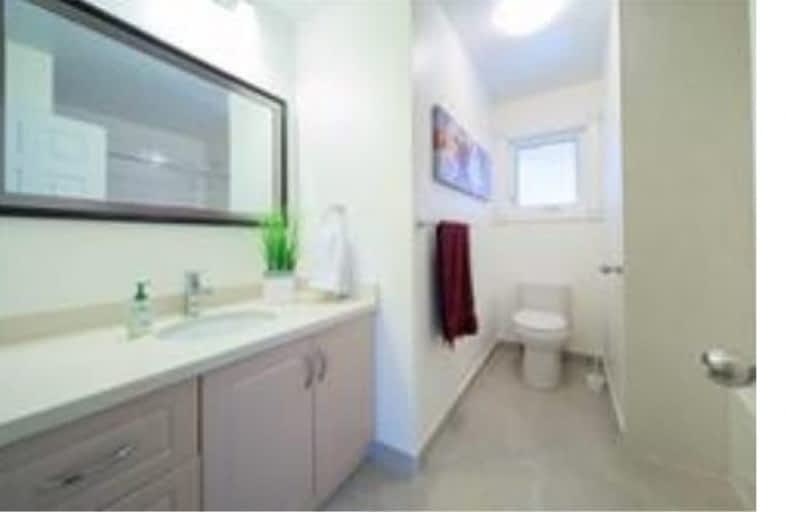
St Hedwig Catholic School
Elementary: Catholic
1.17 km
Mary Street Community School
Elementary: Public
0.87 km
Sir Albert Love Catholic School
Elementary: Catholic
1.38 km
Village Union Public School
Elementary: Public
1.37 km
Coronation Public School
Elementary: Public
0.83 km
Walter E Harris Public School
Elementary: Public
1.56 km
DCE - Under 21 Collegiate Institute and Vocational School
Secondary: Public
1.27 km
Durham Alternative Secondary School
Secondary: Public
2.33 km
Monsignor John Pereyma Catholic Secondary School
Secondary: Catholic
2.36 km
R S Mclaughlin Collegiate and Vocational Institute
Secondary: Public
3.23 km
Eastdale Collegiate and Vocational Institute
Secondary: Public
1.78 km
O'Neill Collegiate and Vocational Institute
Secondary: Public
1.32 km














