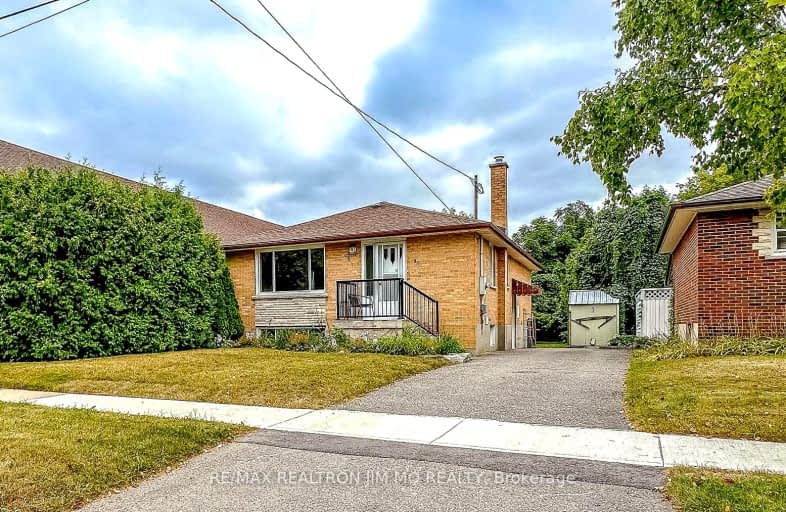
3D Walkthrough
Car-Dependent
- Most errands require a car.
32
/100
Some Transit
- Most errands require a car.
47
/100
Bikeable
- Some errands can be accomplished on bike.
68
/100

Father Joseph Venini Catholic School
Elementary: Catholic
1.30 km
Beau Valley Public School
Elementary: Public
1.18 km
Adelaide Mclaughlin Public School
Elementary: Public
2.16 km
Sunset Heights Public School
Elementary: Public
0.37 km
Queen Elizabeth Public School
Elementary: Public
0.41 km
Dr S J Phillips Public School
Elementary: Public
1.56 km
Father Donald MacLellan Catholic Sec Sch Catholic School
Secondary: Catholic
2.22 km
Durham Alternative Secondary School
Secondary: Public
3.83 km
Monsignor Paul Dwyer Catholic High School
Secondary: Catholic
1.99 km
R S Mclaughlin Collegiate and Vocational Institute
Secondary: Public
2.29 km
O'Neill Collegiate and Vocational Institute
Secondary: Public
2.55 km
Maxwell Heights Secondary School
Secondary: Public
3.14 km
-
Harmony Valley Dog Park
Rathburn St (Grandview St N), Oshawa ON L1K 2K1 3.92km -
Brick by Brick Park
Oshawa ON 4.04km -
Bathe Park Community Centre
298 Eulalie Ave (Eulalie Ave & Oshawa Blvd), Oshawa ON L1H 2B7 4.15km
-
TD Bank Five Points
1211 Ritson Rd N, Oshawa ON L1G 8B9 1.16km -
TD Bank Financial Group
1211 Ritson Rd N (Ritson & Beatrice), Oshawa ON L1G 8B9 1.16km -
CIBC
500 Rossland Rd W (Stevenson rd), Oshawa ON L1J 3H2 1.87km













