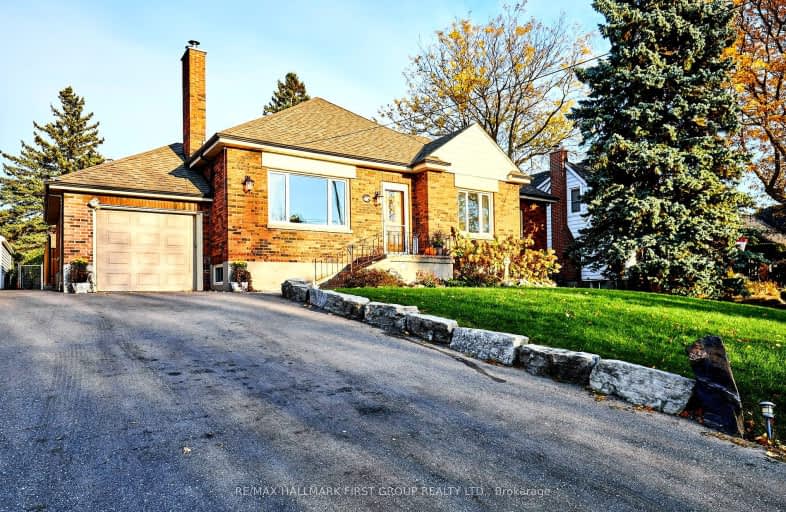
St Hedwig Catholic School
Elementary: Catholic
1.23 km
Sir Albert Love Catholic School
Elementary: Catholic
1.63 km
Vincent Massey Public School
Elementary: Public
1.01 km
Coronation Public School
Elementary: Public
1.36 km
David Bouchard P.S. Elementary Public School
Elementary: Public
1.26 km
Clara Hughes Public School Elementary Public School
Elementary: Public
0.52 km
DCE - Under 21 Collegiate Institute and Vocational School
Secondary: Public
2.48 km
Durham Alternative Secondary School
Secondary: Public
3.59 km
G L Roberts Collegiate and Vocational Institute
Secondary: Public
4.69 km
Monsignor John Pereyma Catholic Secondary School
Secondary: Catholic
2.43 km
Eastdale Collegiate and Vocational Institute
Secondary: Public
1.16 km
O'Neill Collegiate and Vocational Institute
Secondary: Public
2.54 km












