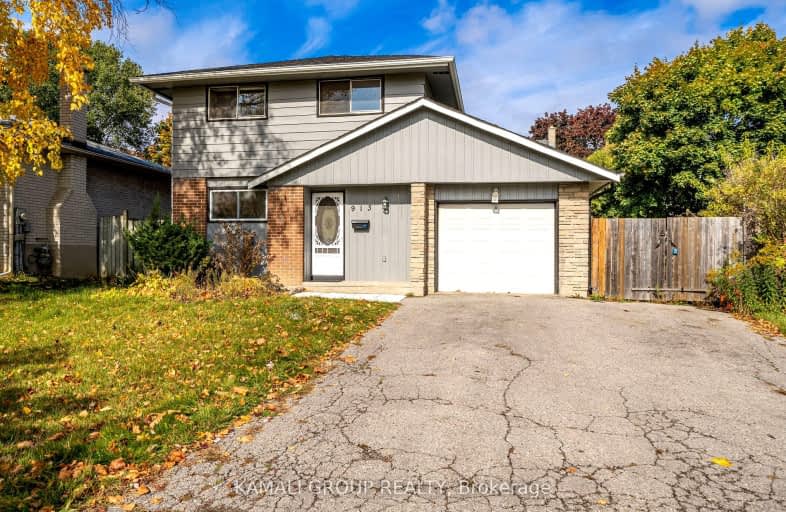Car-Dependent
- Most errands require a car.
Some Transit
- Most errands require a car.
Somewhat Bikeable
- Most errands require a car.

Hillsdale Public School
Elementary: PublicBeau Valley Public School
Elementary: PublicGordon B Attersley Public School
Elementary: PublicSt Joseph Catholic School
Elementary: CatholicWalter E Harris Public School
Elementary: PublicDr S J Phillips Public School
Elementary: PublicDCE - Under 21 Collegiate Institute and Vocational School
Secondary: PublicMonsignor Paul Dwyer Catholic High School
Secondary: CatholicR S Mclaughlin Collegiate and Vocational Institute
Secondary: PublicEastdale Collegiate and Vocational Institute
Secondary: PublicO'Neill Collegiate and Vocational Institute
Secondary: PublicMaxwell Heights Secondary School
Secondary: Public-
Wild Wing
1155 Ritson Road N, Oshawa, ON L1G 8B9 0.84km -
Daniel Patricks Bar & Grill
221 Nonquon Road, Oshawa, ON L1G 3S8 1.26km -
The Waltzing Weasel
300 Taunton Road E, Oshawa, ON L1G 7T4 1.43km
-
Coffee Culture
555 Rossland Road E, Oshawa, ON L1K 1K8 0.96km -
Markcol
1170 Simcoe St N, Oshawa, ON L1G 4W8 1.46km -
Starbucks
1365 Wilson Road N, Oshawa, ON L1K 2Z5 1.5km
-
IDA SCOTTS DRUG MART
1000 Simcoe Street North, Oshawa, ON L1G 4W4 1.28km -
Shoppers Drug Mart
300 Taunton Road E, Oshawa, ON L1G 7T4 1.37km -
Shop-Rite Pharmacy
600 King Street E, Oshawa, ON L1H 1G6 2.8km
-
Wilson Village
769 Wilson Road N, Suite 1, Oshawa, ON L1G 7W3 0.65km -
Pita Deli & Grill
1177 Ritson Road N, Oshawa, ON L1G 8B9 0.82km -
Wild Wing
1155 Ritson Road N, Oshawa, ON L1G 8B9 0.84km
-
Oshawa Centre
419 King Street West, Oshawa, ON L1J 2K5 4.12km -
Whitby Mall
1615 Dundas Street E, Whitby, ON L1N 7G3 6.02km -
Canadian Tire
1333 Wilson Road N, Oshawa, ON L1K 2B8 1.26km
-
Metro
1265 Ritson Road N, Oshawa, ON L1G 3V2 1.19km -
FreshCo
1150 Simcoe Street N, Oshawa, ON L1G 4W7 1.45km -
Sobeys
1377 Wilson Road N, Oshawa, ON L1K 2Z5 1.52km
-
The Beer Store
200 Ritson Road N, Oshawa, ON L1H 5J8 2.2km -
LCBO
400 Gibb Street, Oshawa, ON L1J 0B2 4.38km -
Liquor Control Board of Ontario
15 Thickson Road N, Whitby, ON L1N 8W7 5.9km
-
Pioneer Petroleums
925 Simcoe Street N, Oshawa, ON L1G 4W3 1.17km -
Simcoe Shell
962 Simcoe Street N, Oshawa, ON L1G 4W2 1.22km -
U-Haul Moving & Storage
515 Taunton Road E, Oshawa, ON L1G 0E1 1.32km
-
Cineplex Odeon
1351 Grandview Street N, Oshawa, ON L1K 0G1 2.62km -
Regent Theatre
50 King Street E, Oshawa, ON L1H 1B3 2.98km -
Landmark Cinemas
75 Consumers Drive, Whitby, ON L1N 9S2 7.56km
-
Oshawa Public Library, McLaughlin Branch
65 Bagot Street, Oshawa, ON L1H 1N2 3.35km -
Clarington Public Library
2950 Courtice Road, Courtice, ON L1E 2H8 6.56km -
Whitby Public Library
701 Rossland Road E, Whitby, ON L1N 8Y9 6.99km
-
Lakeridge Health
1 Hospital Court, Oshawa, ON L1G 2B9 2.95km -
R S McLaughlin Durham Regional Cancer Centre
1 Hospital Court, Lakeridge Health, Oshawa, ON L1G 2B9 2.29km -
New Dawn Medical
100C-111 Simcoe Street N, Oshawa, ON L1G 4S4 2.73km
-
Attersley Park
Attersley Dr (Wilson Road), Oshawa ON 0.86km -
Mountjoy Park & Playground
Clearbrook Dr, Oshawa ON L1K 0L5 2.35km -
Memorial Park
100 Simcoe St S (John St), Oshawa ON 3.39km
-
CIBC
555 Rossland Rd E, Oshawa ON L1K 1K8 0.94km -
TD Bank Five Points
1211 Ritson Rd N, Oshawa ON L1G 8B9 0.97km -
BMO Bank of Montreal
555 Rossland Rd E, Oshawa ON L1K 1K8 1.03km














