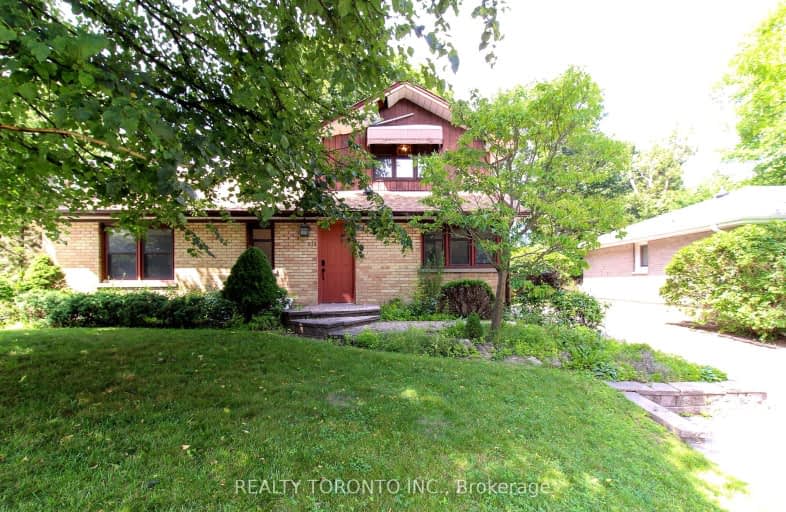Car-Dependent
- Most errands require a car.
47
/100
Some Transit
- Most errands require a car.
41
/100
Somewhat Bikeable
- Most errands require a car.
43
/100

Sir Albert Love Catholic School
Elementary: Catholic
1.40 km
Harmony Heights Public School
Elementary: Public
1.51 km
Vincent Massey Public School
Elementary: Public
0.41 km
Forest View Public School
Elementary: Public
1.25 km
Coronation Public School
Elementary: Public
1.43 km
Clara Hughes Public School Elementary Public School
Elementary: Public
1.21 km
DCE - Under 21 Collegiate Institute and Vocational School
Secondary: Public
3.07 km
Durham Alternative Secondary School
Secondary: Public
4.13 km
Monsignor John Pereyma Catholic Secondary School
Secondary: Catholic
3.25 km
Eastdale Collegiate and Vocational Institute
Secondary: Public
0.50 km
O'Neill Collegiate and Vocational Institute
Secondary: Public
2.79 km
Maxwell Heights Secondary School
Secondary: Public
4.54 km
-
Easton Park
Oshawa ON 0.65km -
Mckenzie Park
Athabasca St, Oshawa ON 1.35km -
Harmony Valley Dog Park
Rathburn St (Grandview St N), Oshawa ON L1K 2K1 2.05km
-
RBC Insurance
King St E (Townline Rd), Oshawa ON 1.58km -
Oshawa Community Credit Union Ltd
214 King St E, Oshawa ON L1H 1C7 2.11km -
Scotiabank
1500 King Saint E, Courtice ON 2.23km







