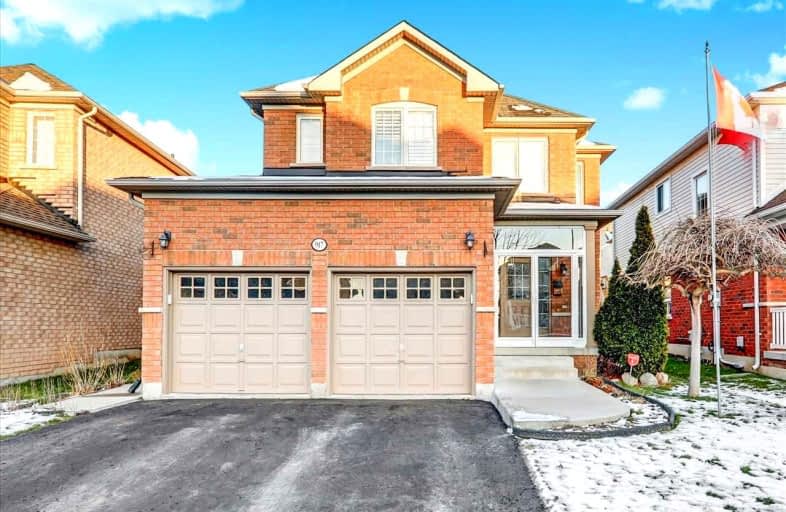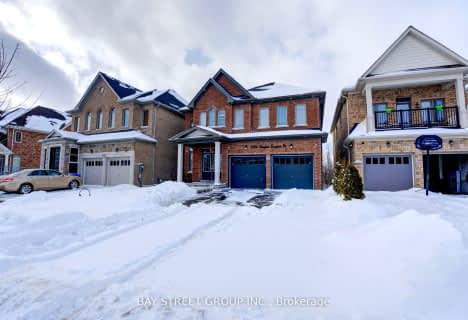
Jeanne Sauvé Public School
Elementary: Public
0.97 km
Father Joseph Venini Catholic School
Elementary: Catholic
1.54 km
Kedron Public School
Elementary: Public
0.63 km
Queen Elizabeth Public School
Elementary: Public
2.42 km
St John Bosco Catholic School
Elementary: Catholic
0.94 km
Sherwood Public School
Elementary: Public
0.92 km
Father Donald MacLellan Catholic Sec Sch Catholic School
Secondary: Catholic
5.00 km
Monsignor Paul Dwyer Catholic High School
Secondary: Catholic
4.79 km
R S Mclaughlin Collegiate and Vocational Institute
Secondary: Public
5.11 km
Eastdale Collegiate and Vocational Institute
Secondary: Public
4.99 km
O'Neill Collegiate and Vocational Institute
Secondary: Public
4.95 km
Maxwell Heights Secondary School
Secondary: Public
1.32 km














