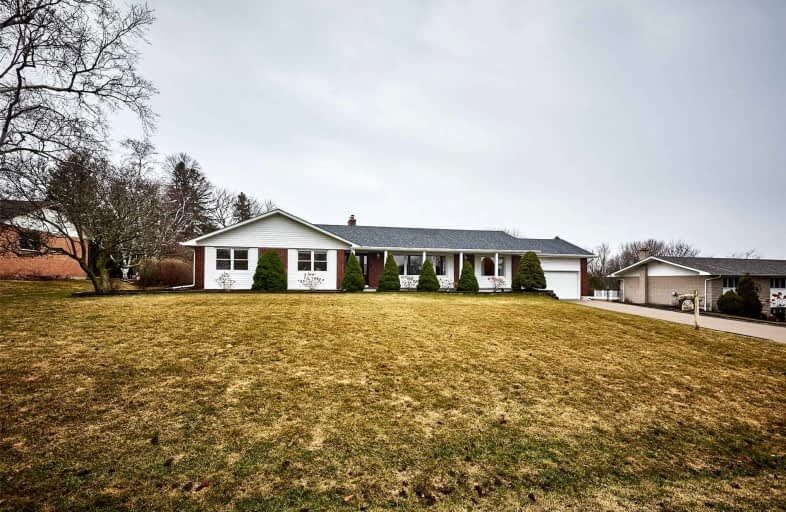
St Kateri Tekakwitha Catholic School
Elementary: Catholic
1.38 km
Harmony Heights Public School
Elementary: Public
1.73 km
Gordon B Attersley Public School
Elementary: Public
0.99 km
St Joseph Catholic School
Elementary: Catholic
0.42 km
Pierre Elliott Trudeau Public School
Elementary: Public
0.84 km
Norman G. Powers Public School
Elementary: Public
1.56 km
DCE - Under 21 Collegiate Institute and Vocational School
Secondary: Public
4.84 km
Monsignor Paul Dwyer Catholic High School
Secondary: Catholic
4.70 km
R S Mclaughlin Collegiate and Vocational Institute
Secondary: Public
4.81 km
Eastdale Collegiate and Vocational Institute
Secondary: Public
2.66 km
O'Neill Collegiate and Vocational Institute
Secondary: Public
3.69 km
Maxwell Heights Secondary School
Secondary: Public
1.43 km














