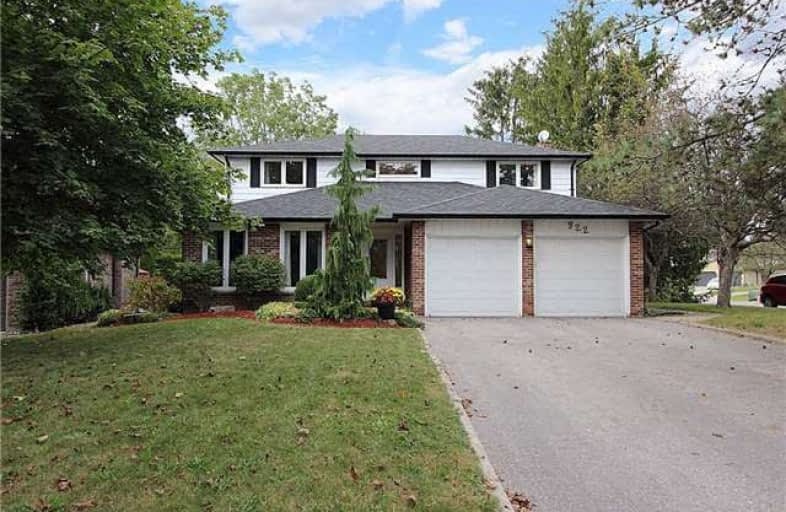
St John XXIII Catholic School
Elementary: Catholic
1.42 km
Sir Albert Love Catholic School
Elementary: Catholic
1.53 km
Harmony Heights Public School
Elementary: Public
1.68 km
Vincent Massey Public School
Elementary: Public
0.57 km
Forest View Public School
Elementary: Public
1.12 km
Clara Hughes Public School Elementary Public School
Elementary: Public
1.07 km
DCE - Under 21 Collegiate Institute and Vocational School
Secondary: Public
3.07 km
Monsignor John Pereyma Catholic Secondary School
Secondary: Catholic
3.14 km
Courtice Secondary School
Secondary: Public
3.95 km
Eastdale Collegiate and Vocational Institute
Secondary: Public
0.67 km
O'Neill Collegiate and Vocational Institute
Secondary: Public
2.87 km
Maxwell Heights Secondary School
Secondary: Public
4.71 km














