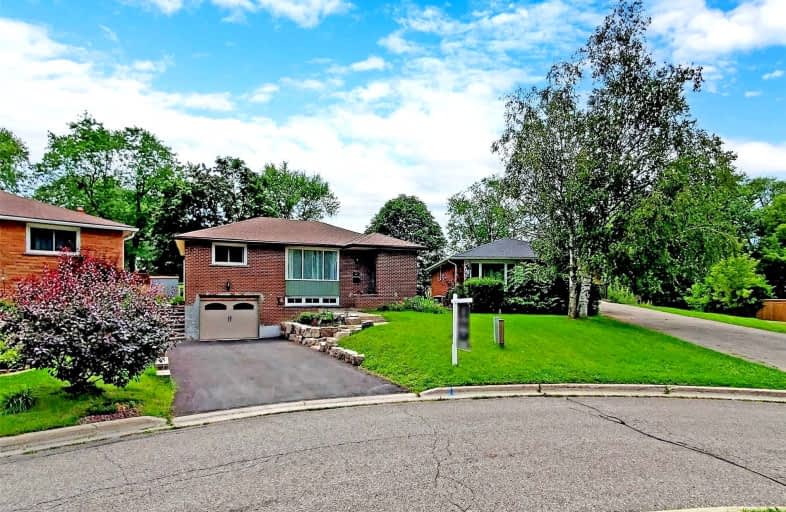Car-Dependent
- Almost all errands require a car.
Some Transit
- Most errands require a car.
Somewhat Bikeable
- Most errands require a car.

St Hedwig Catholic School
Elementary: CatholicSt John XXIII Catholic School
Elementary: CatholicVincent Massey Public School
Elementary: PublicForest View Public School
Elementary: PublicDavid Bouchard P.S. Elementary Public School
Elementary: PublicClara Hughes Public School Elementary Public School
Elementary: PublicDCE - Under 21 Collegiate Institute and Vocational School
Secondary: PublicG L Roberts Collegiate and Vocational Institute
Secondary: PublicMonsignor John Pereyma Catholic Secondary School
Secondary: CatholicCourtice Secondary School
Secondary: PublicEastdale Collegiate and Vocational Institute
Secondary: PublicO'Neill Collegiate and Vocational Institute
Secondary: Public-
Knights of Columbus Park
btwn Farewell St. & Riverside Dr. S, Oshawa ON 0.67km -
Mitchell Park
Mitchell St, Oshawa ON 1.73km -
Harmony Dog Park
Beatrice, Oshawa ON 1.72km
-
RBC Royal Bank
549 King St E (King and Wilson), Oshawa ON L1H 1G3 1.23km -
RBC Royal Bank
1405 Hwy 2, Courtice ON L1E 2J6 1.58km -
Scotiabank
1500 King Saint E, Courtice ON 2.27km














