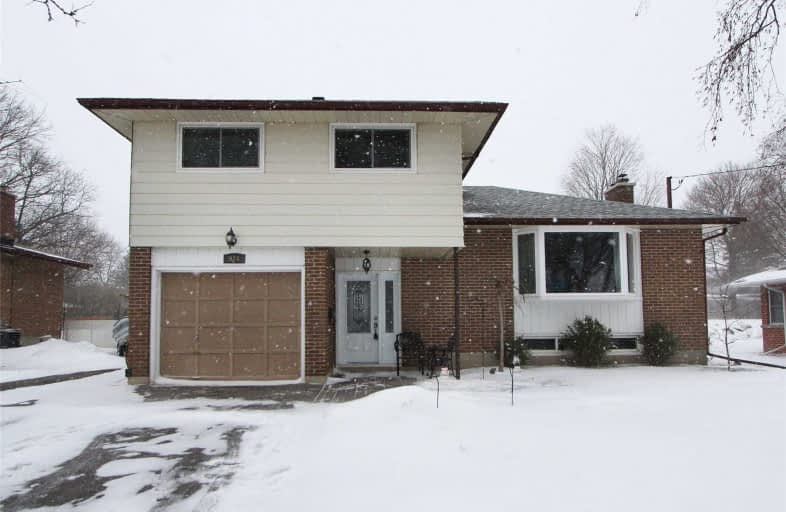
Father Joseph Venini Catholic School
Elementary: Catholic
1.91 km
Beau Valley Public School
Elementary: Public
1.10 km
Adelaide Mclaughlin Public School
Elementary: Public
1.67 km
Sunset Heights Public School
Elementary: Public
0.65 km
Queen Elizabeth Public School
Elementary: Public
0.98 km
Dr S J Phillips Public School
Elementary: Public
0.99 km
DCE - Under 21 Collegiate Institute and Vocational School
Secondary: Public
3.22 km
Father Donald MacLellan Catholic Sec Sch Catholic School
Secondary: Catholic
1.79 km
Durham Alternative Secondary School
Secondary: Public
3.20 km
Monsignor Paul Dwyer Catholic High School
Secondary: Catholic
1.56 km
R S Mclaughlin Collegiate and Vocational Institute
Secondary: Public
1.77 km
O'Neill Collegiate and Vocational Institute
Secondary: Public
1.95 km








