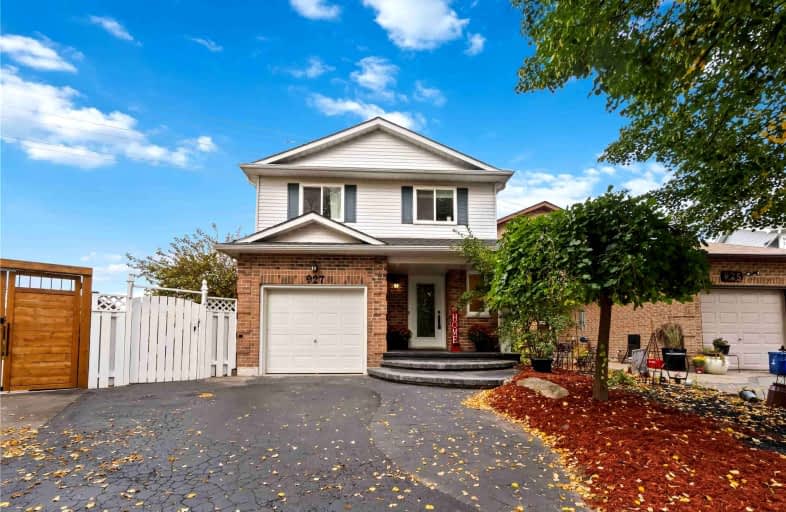
Video Tour

Sir Albert Love Catholic School
Elementary: Catholic
1.76 km
Harmony Heights Public School
Elementary: Public
1.03 km
Gordon B Attersley Public School
Elementary: Public
0.41 km
St Joseph Catholic School
Elementary: Catholic
0.81 km
Walter E Harris Public School
Elementary: Public
1.72 km
Pierre Elliott Trudeau Public School
Elementary: Public
1.00 km
DCE - Under 21 Collegiate Institute and Vocational School
Secondary: Public
4.14 km
Durham Alternative Secondary School
Secondary: Public
4.82 km
Monsignor John Pereyma Catholic Secondary School
Secondary: Catholic
5.36 km
Eastdale Collegiate and Vocational Institute
Secondary: Public
2.01 km
O'Neill Collegiate and Vocational Institute
Secondary: Public
3.03 km
Maxwell Heights Secondary School
Secondary: Public
2.07 km













