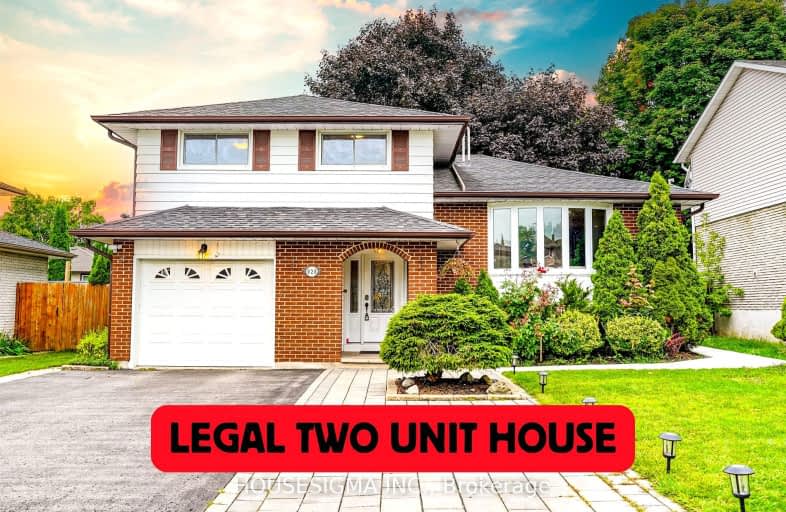
Somewhat Walkable
- Some errands can be accomplished on foot.
Some Transit
- Most errands require a car.
Somewhat Bikeable
- Most errands require a car.

Hillsdale Public School
Elementary: PublicBeau Valley Public School
Elementary: PublicGordon B Attersley Public School
Elementary: PublicQueen Elizabeth Public School
Elementary: PublicWalter E Harris Public School
Elementary: PublicDr S J Phillips Public School
Elementary: PublicDCE - Under 21 Collegiate Institute and Vocational School
Secondary: PublicMonsignor Paul Dwyer Catholic High School
Secondary: CatholicR S Mclaughlin Collegiate and Vocational Institute
Secondary: PublicEastdale Collegiate and Vocational Institute
Secondary: PublicO'Neill Collegiate and Vocational Institute
Secondary: PublicMaxwell Heights Secondary School
Secondary: Public-
Northway Court Park
Oshawa Blvd N, Oshawa ON 0.53km -
Harmony Park
2.46km -
Edenwood Park
Oshawa ON 3.18km
-
TD Bank Financial Group
1053 Simcoe St N, Oshawa ON L1G 4X1 1.12km -
President's Choice Financial ATM
1050 Simcoe St N, Oshawa ON L1G 4W5 1.21km -
Scotiabank
285 Taunton Rd E, Oshawa ON L1G 3V2 1.22km












