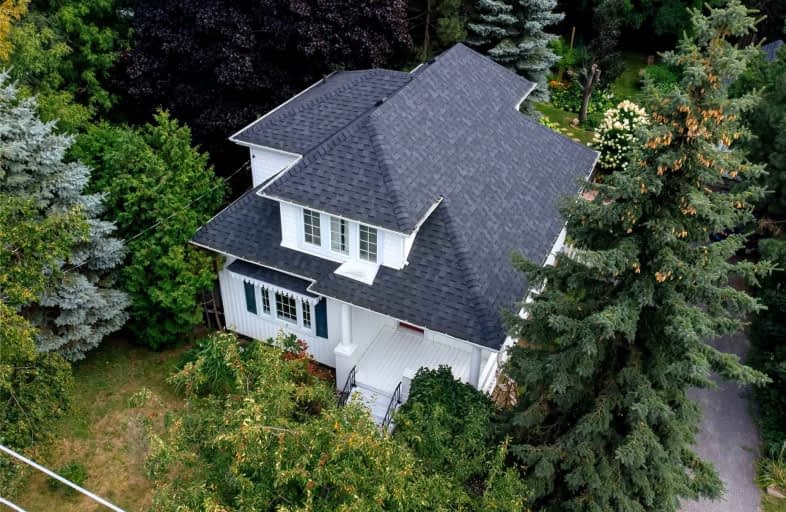
Video Tour

St Hedwig Catholic School
Elementary: Catholic
1.84 km
St John XXIII Catholic School
Elementary: Catholic
1.24 km
Vincent Massey Public School
Elementary: Public
0.79 km
Forest View Public School
Elementary: Public
0.99 km
David Bouchard P.S. Elementary Public School
Elementary: Public
1.81 km
Clara Hughes Public School Elementary Public School
Elementary: Public
0.88 km
DCE - Under 21 Collegiate Institute and Vocational School
Secondary: Public
3.07 km
Monsignor John Pereyma Catholic Secondary School
Secondary: Catholic
2.98 km
Courtice Secondary School
Secondary: Public
3.91 km
Eastdale Collegiate and Vocational Institute
Secondary: Public
0.89 km
O'Neill Collegiate and Vocational Institute
Secondary: Public
2.97 km
Maxwell Heights Secondary School
Secondary: Public
4.94 km













