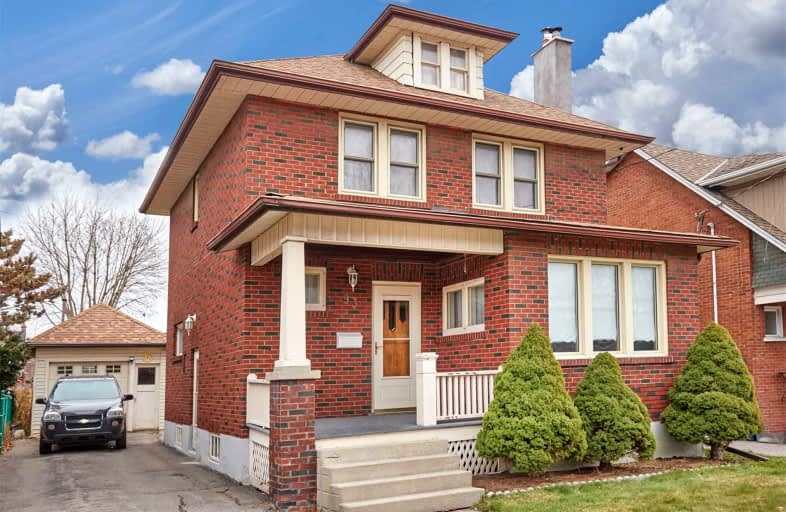
St Hedwig Catholic School
Elementary: Catholic
0.92 km
Mary Street Community School
Elementary: Public
0.92 km
Sir Albert Love Catholic School
Elementary: Catholic
1.76 km
Village Union Public School
Elementary: Public
1.04 km
Coronation Public School
Elementary: Public
1.22 km
David Bouchard P.S. Elementary Public School
Elementary: Public
1.34 km
DCE - Under 21 Collegiate Institute and Vocational School
Secondary: Public
1.04 km
Durham Alternative Secondary School
Secondary: Public
2.16 km
G L Roberts Collegiate and Vocational Institute
Secondary: Public
4.19 km
Monsignor John Pereyma Catholic Secondary School
Secondary: Catholic
2.01 km
Eastdale Collegiate and Vocational Institute
Secondary: Public
2.10 km
O'Neill Collegiate and Vocational Institute
Secondary: Public
1.48 km














