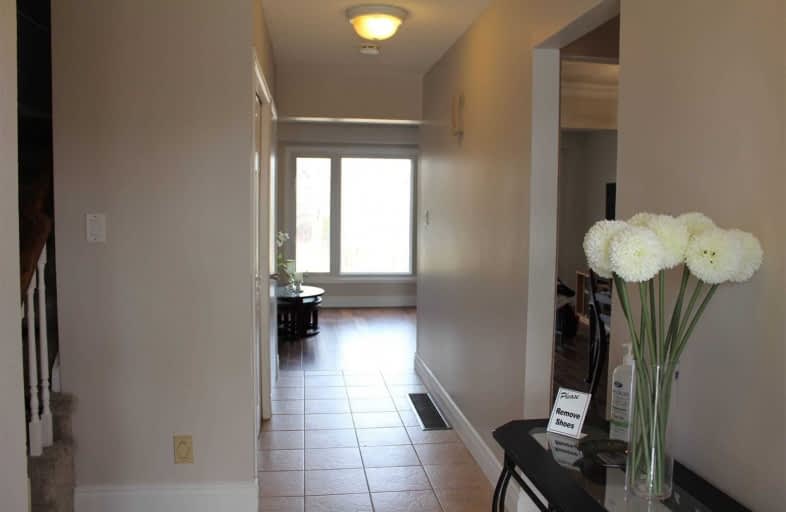
Hillsdale Public School
Elementary: Public
1.19 km
Beau Valley Public School
Elementary: Public
0.66 km
Harmony Heights Public School
Elementary: Public
1.43 km
Gordon B Attersley Public School
Elementary: Public
0.63 km
St Joseph Catholic School
Elementary: Catholic
1.21 km
Walter E Harris Public School
Elementary: Public
1.33 km
DCE - Under 21 Collegiate Institute and Vocational School
Secondary: Public
3.63 km
Monsignor Paul Dwyer Catholic High School
Secondary: Catholic
3.26 km
R S Mclaughlin Collegiate and Vocational Institute
Secondary: Public
3.34 km
Eastdale Collegiate and Vocational Institute
Secondary: Public
2.40 km
O'Neill Collegiate and Vocational Institute
Secondary: Public
2.37 km
Maxwell Heights Secondary School
Secondary: Public
2.31 km














