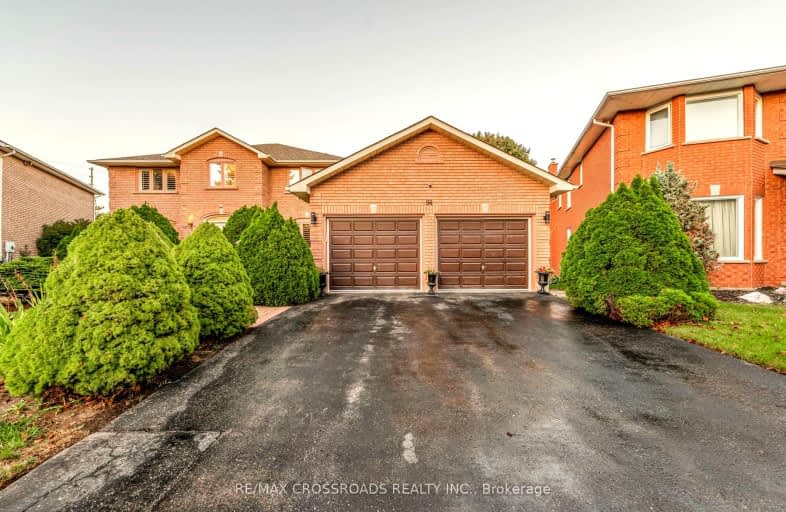Somewhat Walkable
- Some errands can be accomplished on foot.
63
/100
Good Transit
- Some errands can be accomplished by public transportation.
53
/100
Bikeable
- Some errands can be accomplished on bike.
66
/100

Unnamed Windfields Farm Public School
Elementary: Public
0.45 km
Father Joseph Venini Catholic School
Elementary: Catholic
1.69 km
Sunset Heights Public School
Elementary: Public
2.64 km
Kedron Public School
Elementary: Public
1.31 km
Queen Elizabeth Public School
Elementary: Public
2.41 km
Sherwood Public School
Elementary: Public
2.32 km
Father Donald MacLellan Catholic Sec Sch Catholic School
Secondary: Catholic
4.29 km
Monsignor Paul Dwyer Catholic High School
Secondary: Catholic
4.12 km
R S Mclaughlin Collegiate and Vocational Institute
Secondary: Public
4.55 km
O'Neill Collegiate and Vocational Institute
Secondary: Public
5.15 km
Maxwell Heights Secondary School
Secondary: Public
3.17 km
Sinclair Secondary School
Secondary: Public
4.99 km
-
Mary street park
Mary And Beatrice, Oshawa ON 2.7km -
Deer Valley Park
Ontario 3.91km -
Cachet Park
140 Cachet Blvd, Whitby ON 4.24km
-
TD Canada Trust Branch and ATM
2600 Simcoe St N, Oshawa ON L1L 0R1 0.28km -
TD Bank Financial Group
2600 Simcoe St N, Oshawa ON L1L 0R1 0.78km -
TD Bank Financial Group
1211 Ritson Rd N (Ritson & Beatrice), Oshawa ON L1G 8B9 2.67km














