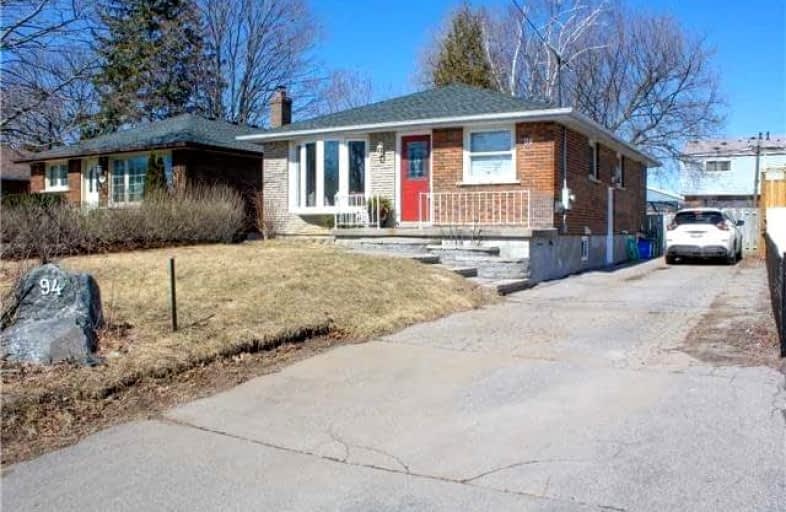
Father Joseph Venini Catholic School
Elementary: Catholic
1.04 km
Beau Valley Public School
Elementary: Public
1.40 km
Sunset Heights Public School
Elementary: Public
0.51 km
Queen Elizabeth Public School
Elementary: Public
0.36 km
Dr S J Phillips Public School
Elementary: Public
1.89 km
Sherwood Public School
Elementary: Public
2.04 km
Father Donald MacLellan Catholic Sec Sch Catholic School
Secondary: Catholic
2.42 km
Durham Alternative Secondary School
Secondary: Public
4.14 km
Monsignor Paul Dwyer Catholic High School
Secondary: Catholic
2.21 km
R S Mclaughlin Collegiate and Vocational Institute
Secondary: Public
2.54 km
O'Neill Collegiate and Vocational Institute
Secondary: Public
2.88 km
Maxwell Heights Secondary School
Secondary: Public
3.02 km













