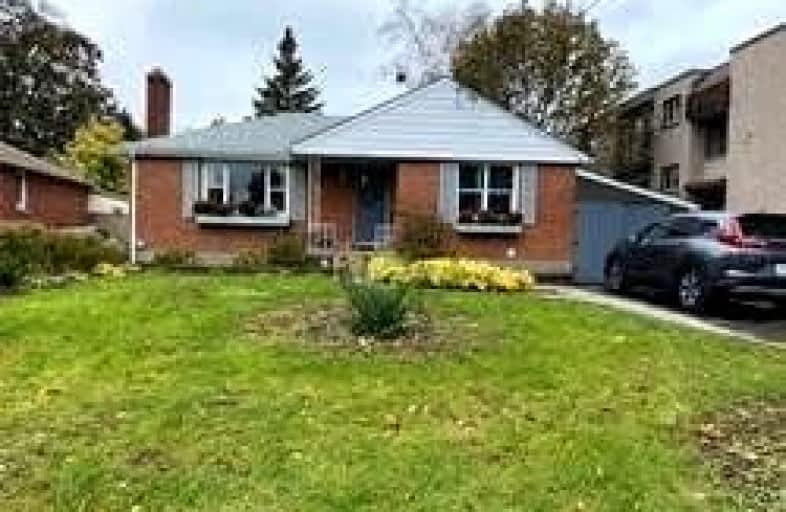
Hillsdale Public School
Elementary: Public
1.42 km
Father Joseph Venini Catholic School
Elementary: Catholic
1.73 km
Beau Valley Public School
Elementary: Public
0.64 km
Sunset Heights Public School
Elementary: Public
0.92 km
Queen Elizabeth Public School
Elementary: Public
0.83 km
Dr S J Phillips Public School
Elementary: Public
0.94 km
DCE - Under 21 Collegiate Institute and Vocational School
Secondary: Public
3.27 km
Father Donald MacLellan Catholic Sec Sch Catholic School
Secondary: Catholic
2.24 km
Durham Alternative Secondary School
Secondary: Public
3.40 km
Monsignor Paul Dwyer Catholic High School
Secondary: Catholic
2.01 km
R S Mclaughlin Collegiate and Vocational Institute
Secondary: Public
2.17 km
O'Neill Collegiate and Vocational Institute
Secondary: Public
1.95 km














