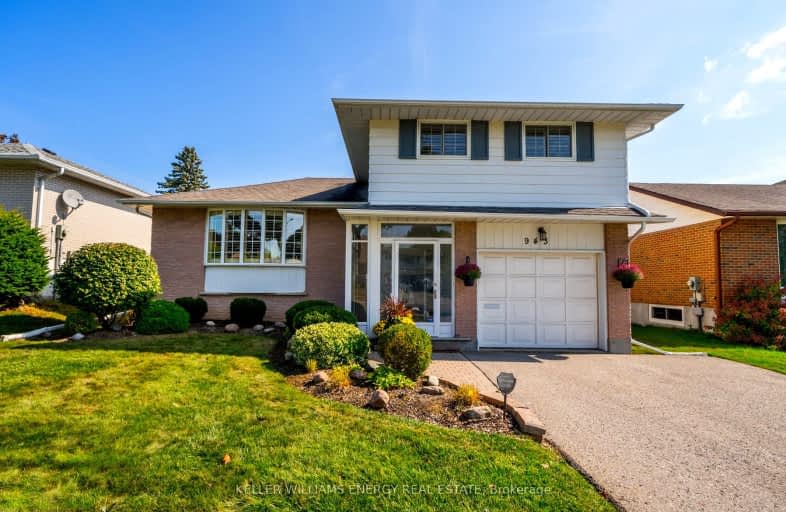
Video Tour
Somewhat Walkable
- Some errands can be accomplished on foot.
52
/100
Some Transit
- Most errands require a car.
43
/100
Somewhat Bikeable
- Most errands require a car.
48
/100

Hillsdale Public School
Elementary: Public
1.15 km
Beau Valley Public School
Elementary: Public
0.39 km
Gordon B Attersley Public School
Elementary: Public
0.91 km
St Joseph Catholic School
Elementary: Catholic
1.42 km
Walter E Harris Public School
Elementary: Public
1.35 km
Dr S J Phillips Public School
Elementary: Public
1.44 km
DCE - Under 21 Collegiate Institute and Vocational School
Secondary: Public
3.54 km
Monsignor Paul Dwyer Catholic High School
Secondary: Catholic
2.99 km
R S Mclaughlin Collegiate and Vocational Institute
Secondary: Public
3.10 km
Eastdale Collegiate and Vocational Institute
Secondary: Public
2.57 km
O'Neill Collegiate and Vocational Institute
Secondary: Public
2.25 km
Maxwell Heights Secondary School
Secondary: Public
2.44 km













