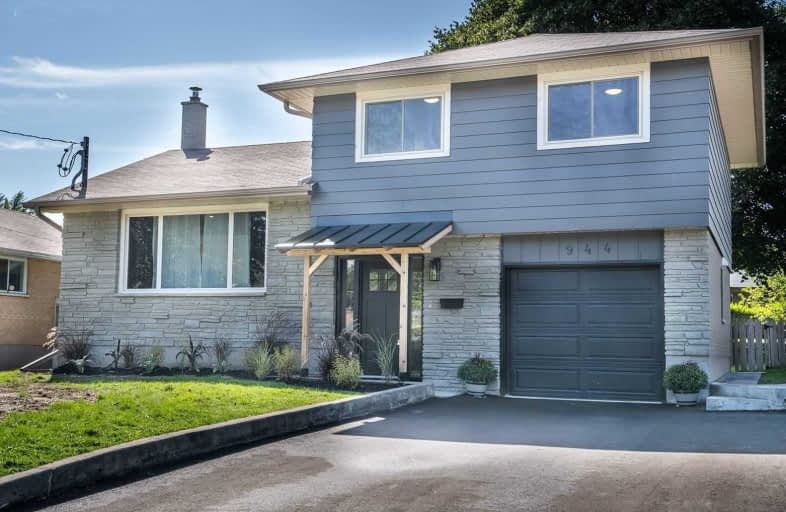
Hillsdale Public School
Elementary: Public
1.36 km
Father Joseph Venini Catholic School
Elementary: Catholic
1.70 km
Beau Valley Public School
Elementary: Public
0.54 km
Sunset Heights Public School
Elementary: Public
0.99 km
Queen Elizabeth Public School
Elementary: Public
0.83 km
Dr S J Phillips Public School
Elementary: Public
0.96 km
DCE - Under 21 Collegiate Institute and Vocational School
Secondary: Public
3.29 km
Father Donald MacLellan Catholic Sec Sch Catholic School
Secondary: Catholic
2.34 km
Monsignor Paul Dwyer Catholic High School
Secondary: Catholic
2.11 km
R S Mclaughlin Collegiate and Vocational Institute
Secondary: Public
2.26 km
O'Neill Collegiate and Vocational Institute
Secondary: Public
1.96 km
Maxwell Heights Secondary School
Secondary: Public
3.08 km














