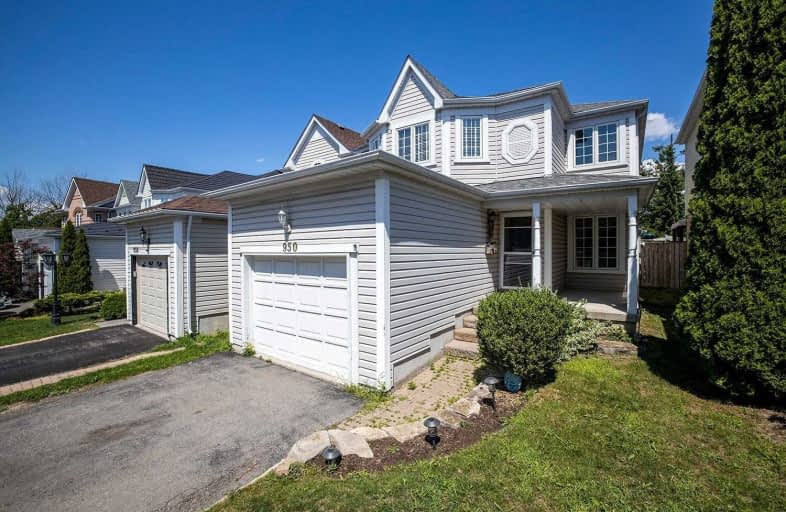
St Kateri Tekakwitha Catholic School
Elementary: Catholic
0.68 km
Gordon B Attersley Public School
Elementary: Public
1.73 km
St Joseph Catholic School
Elementary: Catholic
0.98 km
Seneca Trail Public School Elementary School
Elementary: Public
1.84 km
Pierre Elliott Trudeau Public School
Elementary: Public
1.05 km
Norman G. Powers Public School
Elementary: Public
0.81 km
DCE - Under 21 Collegiate Institute and Vocational School
Secondary: Public
5.58 km
Monsignor Paul Dwyer Catholic High School
Secondary: Catholic
5.35 km
R S Mclaughlin Collegiate and Vocational Institute
Secondary: Public
5.49 km
Eastdale Collegiate and Vocational Institute
Secondary: Public
3.27 km
O'Neill Collegiate and Vocational Institute
Secondary: Public
4.44 km
Maxwell Heights Secondary School
Secondary: Public
1.12 km














