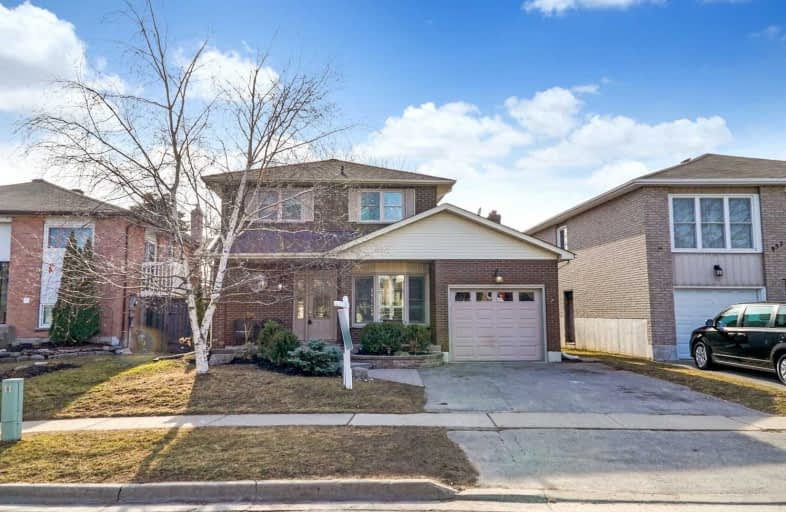
3D Walkthrough

École élémentaire Antonine Maillet
Elementary: Public
1.04 km
Adelaide Mclaughlin Public School
Elementary: Public
1.09 km
Woodcrest Public School
Elementary: Public
1.31 km
St Paul Catholic School
Elementary: Catholic
0.57 km
Stephen G Saywell Public School
Elementary: Public
0.34 km
Dr Robert Thornton Public School
Elementary: Public
1.14 km
Father Donald MacLellan Catholic Sec Sch Catholic School
Secondary: Catholic
0.96 km
Durham Alternative Secondary School
Secondary: Public
2.27 km
Monsignor Paul Dwyer Catholic High School
Secondary: Catholic
1.18 km
R S Mclaughlin Collegiate and Vocational Institute
Secondary: Public
1.05 km
Anderson Collegiate and Vocational Institute
Secondary: Public
2.50 km
O'Neill Collegiate and Vocational Institute
Secondary: Public
2.88 km













