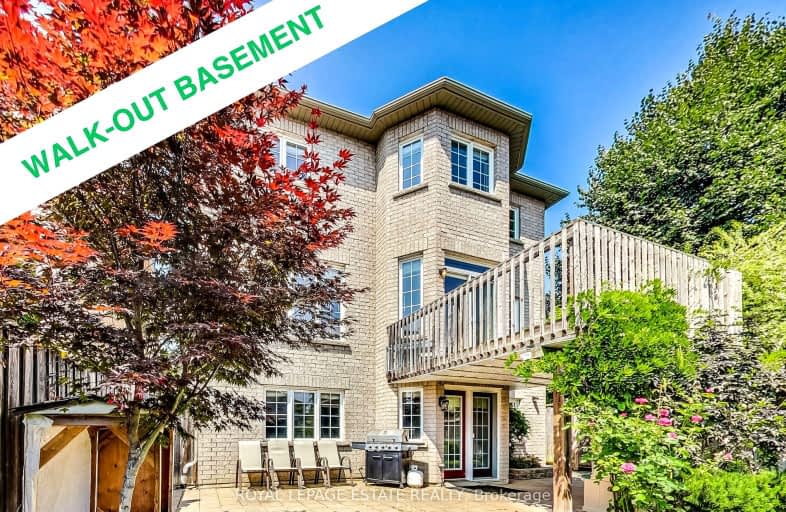Car-Dependent
- Almost all errands require a car.
Some Transit
- Most errands require a car.
Somewhat Bikeable
- Most errands require a car.

Sir Albert Love Catholic School
Elementary: CatholicHarmony Heights Public School
Elementary: PublicGordon B Attersley Public School
Elementary: PublicVincent Massey Public School
Elementary: PublicSt Joseph Catholic School
Elementary: CatholicPierre Elliott Trudeau Public School
Elementary: PublicDCE - Under 21 Collegiate Institute and Vocational School
Secondary: PublicDurham Alternative Secondary School
Secondary: PublicMonsignor John Pereyma Catholic Secondary School
Secondary: CatholicEastdale Collegiate and Vocational Institute
Secondary: PublicO'Neill Collegiate and Vocational Institute
Secondary: PublicMaxwell Heights Secondary School
Secondary: Public-
The Toad Stool Social House
701 Grandview Street N, Oshawa, ON L1K 2K1 0.12km -
Kelseys Original Roadhouse
1312 Harmony Rd N, Oshawa, ON L1H 7K5 2.12km -
Portly Piper
557 King Street E, Oshawa, ON L1H 1G3 2.26km
-
Coffee Culture
555 Rossland Road E, Oshawa, ON L1K 1K8 1.12km -
McDonald's
1369 Harmony Road N, Oshawa, ON L1H 7K5 2.2km -
Tim Hortons
1361 Harmony Road N, Oshawa, ON L1H 7K4 2.22km
-
Eastview Pharmacy
573 King Street E, Oshawa, ON L1H 1G3 2.2km -
Shoppers Drug Mart
300 Taunton Road E, Oshawa, ON L1G 7T4 2.85km -
IDA SCOTTS DRUG MART
1000 Simcoe Street N, Oshawa, ON L1G 4W4 3.08km
-
The Toad Stool Social House
701 Grandview Street N, Oshawa, ON L1K 2K1 0.12km -
Boom Korean Fried Chicken
555 Rossland Road E, Oshawa, ON L1K 1K8 1.05km -
PB'S FISH & CHIPS
555 Rossland Road E, Oshawa, ON L1K 1K8 1.06km
-
Oshawa Centre
419 King Street West, Oshawa, ON L1J 2K5 4.85km -
Whitby Mall
1615 Dundas Street E, Whitby, ON L1N 7G3 7.14km -
Hush Puppies Canada
531 Aldershot Drive, Oshawa, ON L1K 2N2 1.38km
-
Real Canadian Superstore
1385 Harmony Road N, Oshawa, ON L1H 7K5 2.27km -
M&M Food Market
766 Taunton Road E, Unit 6, Oshawa, ON L1K 1B7 2.3km -
Halenda's Meats
1300 King Street E, Oshawa, ON L1H 8J4 2.46km
-
The Beer Store
200 Ritson Road N, Oshawa, ON L1H 5J8 2.53km -
LCBO
400 Gibb Street, Oshawa, ON L1J 0B2 4.93km -
Liquor Control Board of Ontario
15 Thickson Road N, Whitby, ON L1N 8W7 7.11km
-
Harmony Esso
1311 Harmony Road N, Oshawa, ON L1H 7K5 2.12km -
Petro-Canada
812 Taunton Road E, Oshawa, ON L1H 7K5 2.19km -
U-Haul Moving & Storage
515 Taunton Road E, Oshawa, ON L1G 0E1 2.47km
-
Cineplex Odeon
1351 Grandview Street N, Oshawa, ON L1K 0G1 2.2km -
Regent Theatre
50 King Street E, Oshawa, ON L1H 1B3 3.28km -
Landmark Cinemas
75 Consumers Drive, Whitby, ON L1N 9S2 8.48km
-
Oshawa Public Library, McLaughlin Branch
65 Bagot Street, Oshawa, ON L1H 1N2 3.71km -
Clarington Public Library
2950 Courtice Road, Courtice, ON L1E 2H8 4.74km -
Whitby Public Library
701 Rossland Road E, Whitby, ON L1N 8Y9 8.56km
-
Lakeridge Health
1 Hospital Court, Oshawa, ON L1G 2B9 3.65km -
R S McLaughlin Durham Regional Cancer Centre
1 Hospital Court, Lakeridge Health, Oshawa, ON L1G 2B9 3.12km -
New Dawn Medical
100C-111 Simcoe Street N, Oshawa, ON L1G 4S4 3.19km
-
Harmony Valley Dog Park
Rathburn St (Grandview St N), Oshawa ON L1K 2K1 0.75km -
Pinecrest Park
Oshawa ON 1.44km -
Grand Ridge Park
Oshawa ON 1.83km
-
TD Bank Financial Group
981 Taunton Rd E, Oshawa ON L1K 0Z7 2.12km -
CIBC Cash Dispenser
812 Taunton Rd E, Oshawa ON L1K 1G5 2.16km -
CIBC
1400 Clearbrook Dr, Oshawa ON L1K 2N7 2.36km














