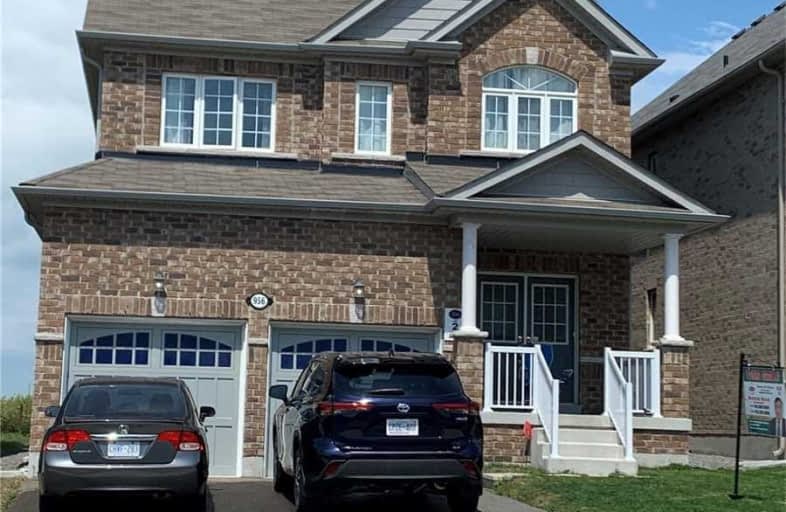
Jeanne Sauvé Public School
Elementary: Public
0.62 km
St Kateri Tekakwitha Catholic School
Elementary: Catholic
1.39 km
St Joseph Catholic School
Elementary: Catholic
1.87 km
St John Bosco Catholic School
Elementary: Catholic
0.65 km
Seneca Trail Public School Elementary School
Elementary: Public
1.38 km
Sherwood Public School
Elementary: Public
1.07 km
Father Donald MacLellan Catholic Sec Sch Catholic School
Secondary: Catholic
5.49 km
Monsignor Paul Dwyer Catholic High School
Secondary: Catholic
5.26 km
R S Mclaughlin Collegiate and Vocational Institute
Secondary: Public
5.53 km
Eastdale Collegiate and Vocational Institute
Secondary: Public
4.69 km
O'Neill Collegiate and Vocational Institute
Secondary: Public
5.09 km
Maxwell Heights Secondary School
Secondary: Public
0.66 km














