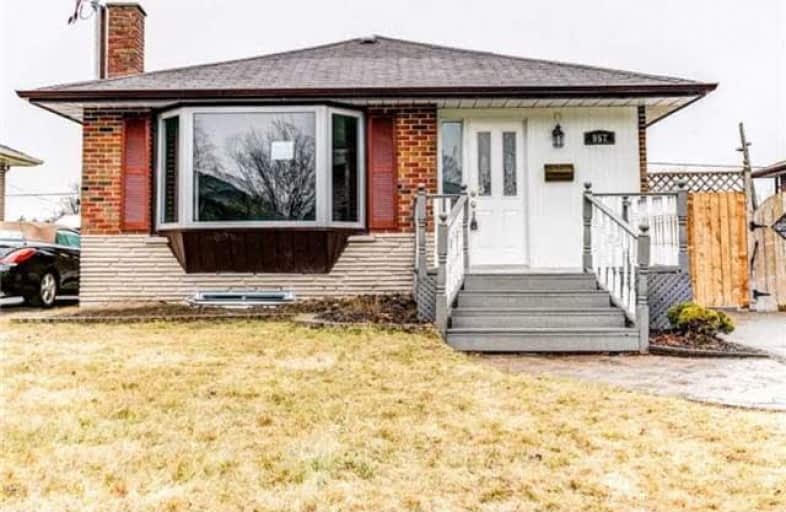
St Hedwig Catholic School
Elementary: Catholic
1.66 km
St John XXIII Catholic School
Elementary: Catholic
0.97 km
Vincent Massey Public School
Elementary: Public
1.25 km
Forest View Public School
Elementary: Public
0.86 km
David Bouchard P.S. Elementary Public School
Elementary: Public
1.53 km
Clara Hughes Public School Elementary Public School
Elementary: Public
0.58 km
DCE - Under 21 Collegiate Institute and Vocational School
Secondary: Public
3.11 km
G L Roberts Collegiate and Vocational Institute
Secondary: Public
4.83 km
Monsignor John Pereyma Catholic Secondary School
Secondary: Catholic
2.67 km
Courtice Secondary School
Secondary: Public
3.88 km
Eastdale Collegiate and Vocational Institute
Secondary: Public
1.36 km
O'Neill Collegiate and Vocational Institute
Secondary: Public
3.20 km














