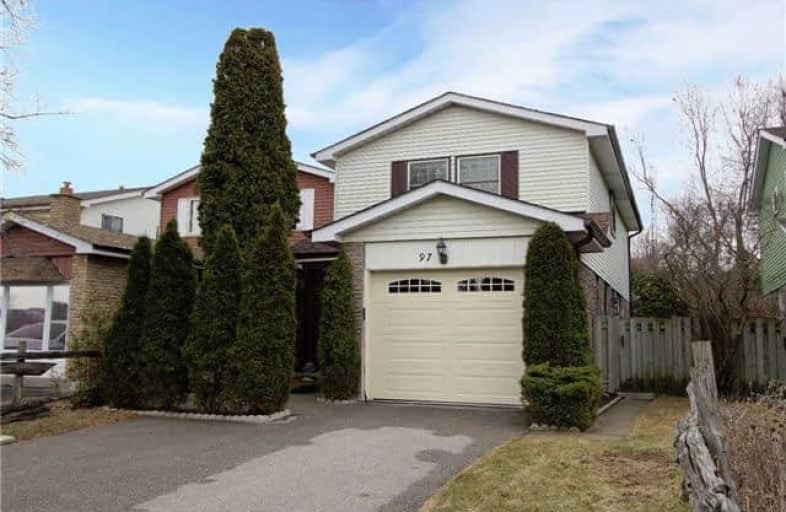Note: Property is not currently for sale or for rent.

-
Type: Link
-
Style: 2-Storey
-
Lot Size: 28.05 x 108 Feet
-
Age: No Data
-
Taxes: $3,771 per year
-
Days on Site: 8 Days
-
Added: Sep 07, 2019 (1 week on market)
-
Updated:
-
Last Checked: 3 months ago
-
MLS®#: E4098609
-
Listed By: Re/max jazz inc., brokerage
Meticulously Cared For, You Will Not Want To Miss This One ! Modern Family Size Kitchen With Door To Side Yard , Open Concept Dining Area Overlooking Your Living Room With Walkout To Deck With Awning For All Your Entertaining. Upper Level Boasts 3 Spacious Bedrooms ( Was 4 Bedroom, Could Be Altered Back) And Updated 4 P.C Bath. Finished Recroom , And Laundry Area With Ample Storage. Walking Distance To University, Steps To Public Transit And Access To 407.
Extras
Open House Sunday April 22 2-4
Property Details
Facts for 97 Glovers Road, Oshawa
Status
Days on Market: 8
Last Status: Sold
Sold Date: Apr 25, 2018
Closed Date: Jun 26, 2018
Expiry Date: Jul 10, 2018
Sold Price: $472,500
Unavailable Date: Apr 25, 2018
Input Date: Apr 17, 2018
Prior LSC: Sold
Property
Status: Sale
Property Type: Link
Style: 2-Storey
Area: Oshawa
Community: Samac
Availability Date: July Tba
Inside
Bedrooms: 3
Bathrooms: 2
Kitchens: 1
Rooms: 6
Den/Family Room: No
Air Conditioning: Central Air
Fireplace: No
Washrooms: 2
Building
Basement: Part Fin
Heat Type: Forced Air
Heat Source: Gas
Exterior: Brick
Exterior: Vinyl Siding
Water Supply: Municipal
Special Designation: Unknown
Parking
Driveway: Private
Garage Spaces: 1
Garage Type: Attached
Covered Parking Spaces: 3
Total Parking Spaces: 4
Fees
Tax Year: 2017
Tax Legal Description: Pcl 3-1, Sec M985, Pt Lt 3 Pt 5 40R1568, Oshawa
Taxes: $3,771
Highlights
Feature: Public Trans
Feature: School
Land
Cross Street: Taunton/Ormond
Municipality District: Oshawa
Fronting On: South
Pool: None
Sewer: Sewers
Lot Depth: 108 Feet
Lot Frontage: 28.05 Feet
Additional Media
- Virtual Tour: https://video214.com/play/roxC39cKgRgwSxeFfpC1Yw/s/dark
Rooms
Room details for 97 Glovers Road, Oshawa
| Type | Dimensions | Description |
|---|---|---|
| Kitchen Main | 3.11 x 3.62 | Family Size Kitchen, W/O To Yard, Modern Kitchen |
| Dining Main | 2.62 x 3.97 | Open Concept |
| Living Main | 3.11 x 5.37 | W/O To Deck |
| Master 2nd | 3.42 x 5.59 | His/Hers Closets, Broadloom, Window |
| 2nd Br 2nd | 2.88 x 3.42 | Closet, Broadloom, Window |
| 3rd Br 2nd | 3.56 x 3.96 | W/I Closet, Broadloom, Window |
| Rec Bsmt | 4.32 x 6.39 | Window, Broadloom |
| Laundry Bsmt | 3.01 x 3.02 | |
| Utility Bsmt | 2.03 x 2.84 |
| XXXXXXXX | XXX XX, XXXX |
XXXX XXX XXXX |
$XXX,XXX |
| XXX XX, XXXX |
XXXXXX XXX XXXX |
$XXX,XXX |
| XXXXXXXX XXXX | XXX XX, XXXX | $472,500 XXX XXXX |
| XXXXXXXX XXXXXX | XXX XX, XXXX | $459,900 XXX XXXX |

Father Joseph Venini Catholic School
Elementary: CatholicBeau Valley Public School
Elementary: PublicSunset Heights Public School
Elementary: PublicKedron Public School
Elementary: PublicQueen Elizabeth Public School
Elementary: PublicSherwood Public School
Elementary: PublicDCE - Under 21 Collegiate Institute and Vocational School
Secondary: PublicFather Donald MacLellan Catholic Sec Sch Catholic School
Secondary: CatholicMonsignor Paul Dwyer Catholic High School
Secondary: CatholicR S Mclaughlin Collegiate and Vocational Institute
Secondary: PublicO'Neill Collegiate and Vocational Institute
Secondary: PublicMaxwell Heights Secondary School
Secondary: Public

