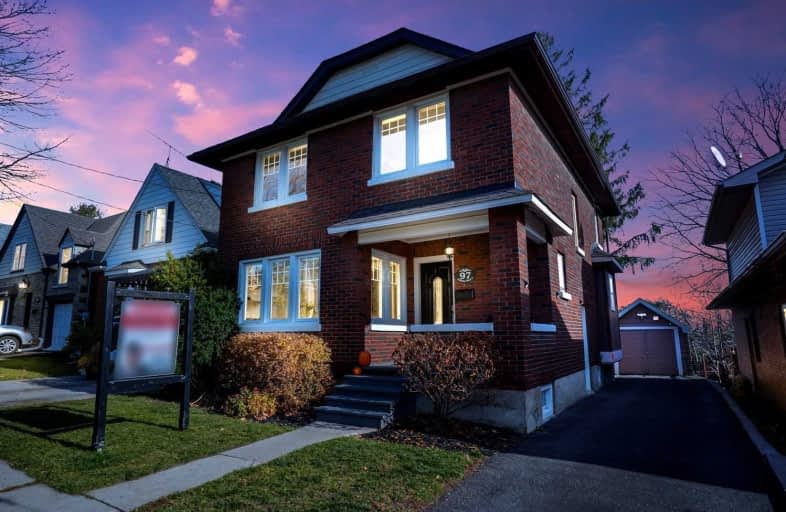
St Hedwig Catholic School
Elementary: Catholic
1.44 km
Mary Street Community School
Elementary: Public
0.81 km
Hillsdale Public School
Elementary: Public
1.47 km
Sir Albert Love Catholic School
Elementary: Catholic
1.15 km
Coronation Public School
Elementary: Public
0.61 km
Walter E Harris Public School
Elementary: Public
1.29 km
DCE - Under 21 Collegiate Institute and Vocational School
Secondary: Public
1.38 km
Durham Alternative Secondary School
Secondary: Public
2.37 km
Monsignor John Pereyma Catholic Secondary School
Secondary: Catholic
2.64 km
R S Mclaughlin Collegiate and Vocational Institute
Secondary: Public
3.09 km
Eastdale Collegiate and Vocational Institute
Secondary: Public
1.68 km
O'Neill Collegiate and Vocational Institute
Secondary: Public
1.14 km













