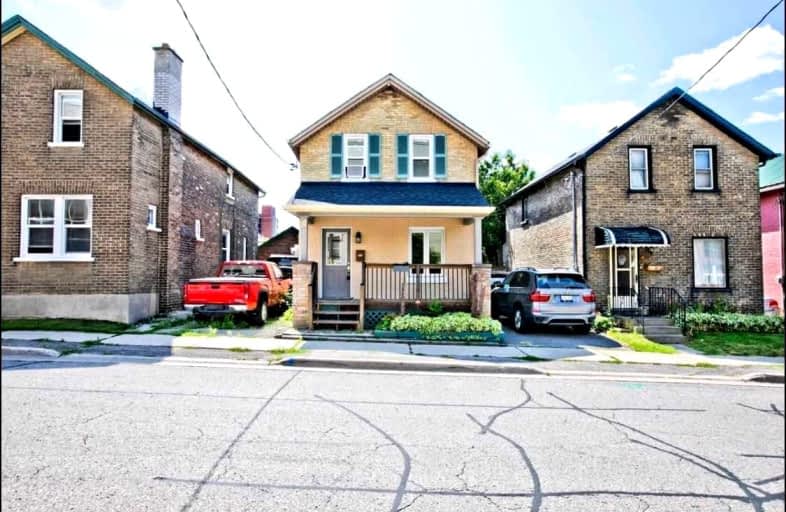Somewhat Walkable
- Some errands can be accomplished on foot.
Good Transit
- Some errands can be accomplished by public transportation.
Very Bikeable
- Most errands can be accomplished on bike.

Mary Street Community School
Elementary: PublicÉÉC Corpus-Christi
Elementary: CatholicSt Thomas Aquinas Catholic School
Elementary: CatholicVillage Union Public School
Elementary: PublicSt Christopher Catholic School
Elementary: CatholicDr S J Phillips Public School
Elementary: PublicDCE - Under 21 Collegiate Institute and Vocational School
Secondary: PublicFather Donald MacLellan Catholic Sec Sch Catholic School
Secondary: CatholicDurham Alternative Secondary School
Secondary: PublicMonsignor Paul Dwyer Catholic High School
Secondary: CatholicR S Mclaughlin Collegiate and Vocational Institute
Secondary: PublicO'Neill Collegiate and Vocational Institute
Secondary: Public-
Memorial Park
100 Simcoe St S (John St), Oshawa ON 0.58km -
Brick by Brick Park
Oshawa ON 0.77km -
Sunnyside Park
Stacey Ave, Oshawa ON 1.21km
-
BMO Bank of Montreal
1070 Simcoe St N, Oshawa ON L1G 4W4 0.41km -
Scotiabank
200 John St W, Oshawa ON 0.64km -
Auto Workers Community Credit Union Ltd
322 King St W, Oshawa ON L1J 2J9 0.71km














