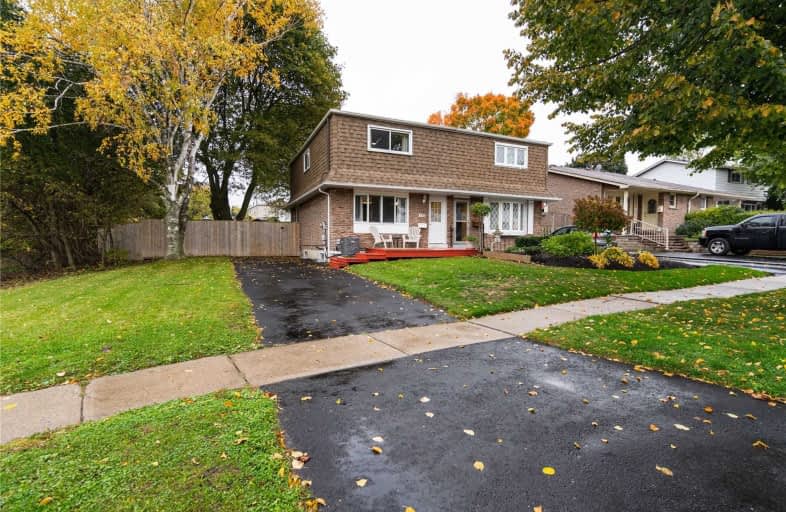
St Hedwig Catholic School
Elementary: Catholic
1.32 km
St John XXIII Catholic School
Elementary: Catholic
1.24 km
Vincent Massey Public School
Elementary: Public
1.93 km
Forest View Public School
Elementary: Public
1.37 km
David Bouchard P.S. Elementary Public School
Elementary: Public
1.01 km
Clara Hughes Public School Elementary Public School
Elementary: Public
0.51 km
DCE - Under 21 Collegiate Institute and Vocational School
Secondary: Public
2.99 km
G L Roberts Collegiate and Vocational Institute
Secondary: Public
4.09 km
Monsignor John Pereyma Catholic Secondary School
Secondary: Catholic
2.03 km
Courtice Secondary School
Secondary: Public
4.26 km
Eastdale Collegiate and Vocational Institute
Secondary: Public
2.06 km
O'Neill Collegiate and Vocational Institute
Secondary: Public
3.40 km






