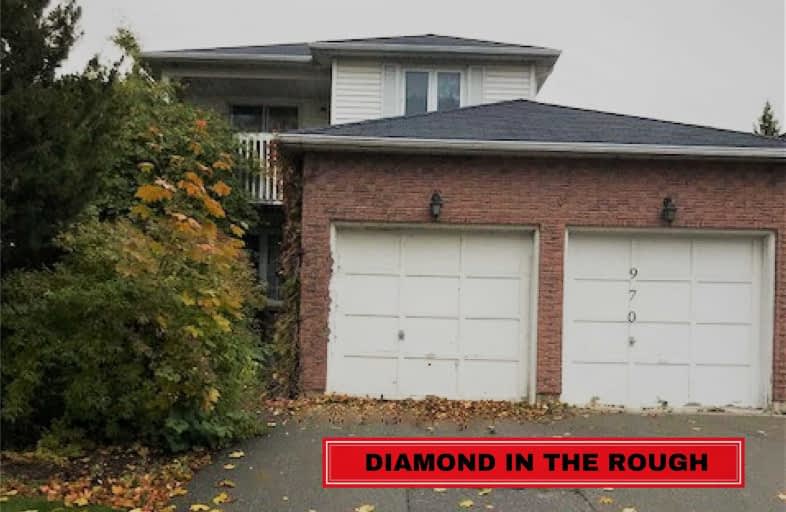Sold on Feb 05, 2019
Note: Property is not currently for sale or for rent.

-
Type: Detached
-
Style: 2-Storey
-
Lot Size: 45.01 x 111.88 Feet
-
Age: No Data
-
Taxes: $4,158 per year
-
Days on Site: 26 Days
-
Added: Jan 10, 2019 (3 weeks on market)
-
Updated:
-
Last Checked: 3 months ago
-
MLS®#: E4333759
-
Listed By: Royal lepage frank real estate, brokerage
Diamond In The Rough! Large Family Home Has All The Pieces But They Need Some Tlc. Perfect For Flippers/Handyfolk. Eat-In Kitch W/ Wo To Deck. Lrg Sunken Fam Room W/Bay Window Overlooking Mature Yard. No Neighbours Behind! Combined Liv/Din. 3 Beds+3 Baths. Master Features W/O To Upper Balcony, W/I Closet Plus Extra Double Closet & Private Ensuite. Basement Is Perfect For Future Rec Room. Dbl Garage W/Access To Home & Fully Fenced Yard.
Extras
Property Is Sold "As Is" And "Where Is". No Survey Available. Buyer/Agent To Verify All Measurements/Taxes.
Property Details
Facts for 970 Renaissance Drive, Oshawa
Status
Days on Market: 26
Last Status: Sold
Sold Date: Feb 05, 2019
Closed Date: Mar 12, 2019
Expiry Date: Apr 10, 2019
Sold Price: $460,000
Unavailable Date: Feb 05, 2019
Input Date: Jan 10, 2019
Property
Status: Sale
Property Type: Detached
Style: 2-Storey
Area: Oshawa
Community: Lakeview
Availability Date: Min 30/ Max 90
Inside
Bedrooms: 3
Bathrooms: 3
Kitchens: 1
Rooms: 8
Den/Family Room: Yes
Air Conditioning: None
Fireplace: No
Laundry Level: Lower
Central Vacuum: N
Washrooms: 3
Building
Basement: Full
Basement 2: Unfinished
Heat Type: Forced Air
Heat Source: Gas
Exterior: Alum Siding
Exterior: Brick
Water Supply: Municipal
Special Designation: Unknown
Parking
Driveway: Pvt Double
Garage Spaces: 2
Garage Type: Built-In
Covered Parking Spaces: 2
Fees
Tax Year: 2018
Tax Legal Description: Pcl 4-1 Sec 40M1497; Lt 4 Pl 40M1497 ; Oshawa
Taxes: $4,158
Highlights
Feature: Fenced Yard
Feature: Park
Feature: Public Transit
Feature: Rec Centre
Feature: School
Land
Cross Street: Stevenson / Philip M
Municipality District: Oshawa
Fronting On: North
Pool: None
Sewer: Sewers
Lot Depth: 111.88 Feet
Lot Frontage: 45.01 Feet
Zoning: Residential
Rooms
Room details for 970 Renaissance Drive, Oshawa
| Type | Dimensions | Description |
|---|---|---|
| Living Main | 3.20 x 5.97 | Broadloom, Combined W/Dining, Window |
| Dining Main | 3.20 x 5.97 | Broadloom, Combined W/Living, Window |
| Family Main | 3.23 x 4.26 | Broadloom, Sunken Room, Bay Window |
| Kitchen Main | 3.16 x 4.97 | Vinyl Floor, Eat-In Kitchen, Centre Island |
| Breakfast Main | 3.16 x 4.97 | Vinyl Floor, W/O To Deck, O/Looks Family |
| Master Upper | 3.23 x 7.56 | Broadloom, 3 Pc Ensuite, W/O To Balcony |
| 2nd Br Upper | 2.80 x 3.08 | Broadloom, Double Closet, Window |
| 3rd Br Upper | 3.78 x 3.08 | Broadloom, Double Closet, Window |
| XXXXXXXX | XXX XX, XXXX |
XXXXXX XXX XXXX |
$X,XXX |
| XXX XX, XXXX |
XXXXXX XXX XXXX |
$X,XXX | |
| XXXXXXXX | XXX XX, XXXX |
XXXX XXX XXXX |
$XXX,XXX |
| XXX XX, XXXX |
XXXXXX XXX XXXX |
$XXX,XXX |
| XXXXXXXX XXXXXX | XXX XX, XXXX | $2,200 XXX XXXX |
| XXXXXXXX XXXXXX | XXX XX, XXXX | $2,200 XXX XXXX |
| XXXXXXXX XXXX | XXX XX, XXXX | $460,000 XXX XXXX |
| XXXXXXXX XXXXXX | XXX XX, XXXX | $439,950 XXX XXXX |

College Hill Public School
Elementary: PublicMonsignor Philip Coffey Catholic School
Elementary: CatholicÉÉC Corpus-Christi
Elementary: CatholicLakewoods Public School
Elementary: PublicGlen Street Public School
Elementary: PublicDr C F Cannon Public School
Elementary: PublicDCE - Under 21 Collegiate Institute and Vocational School
Secondary: PublicDurham Alternative Secondary School
Secondary: PublicG L Roberts Collegiate and Vocational Institute
Secondary: PublicMonsignor John Pereyma Catholic Secondary School
Secondary: CatholicR S Mclaughlin Collegiate and Vocational Institute
Secondary: PublicO'Neill Collegiate and Vocational Institute
Secondary: Public- 1 bath
- 3 bed
260 Annis Street, Oshawa, Ontario • L1H 3P4 • Lakeview



