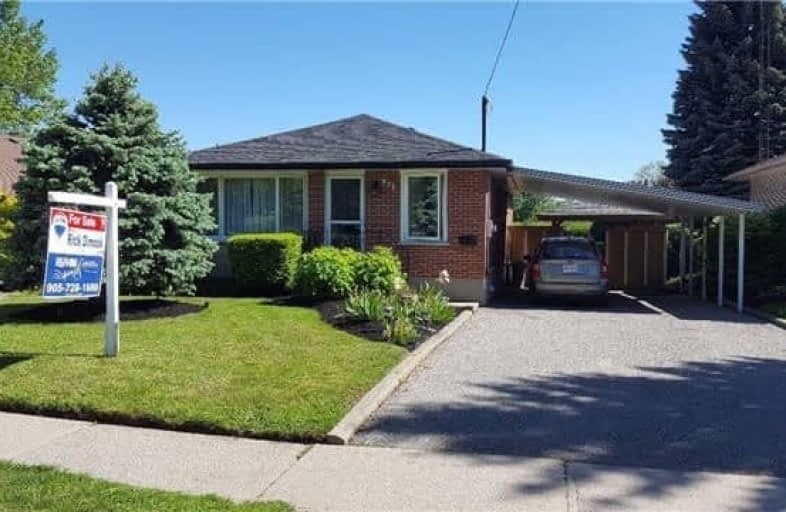
St Hedwig Catholic School
Elementary: Catholic
1.71 km
St John XXIII Catholic School
Elementary: Catholic
0.92 km
Vincent Massey Public School
Elementary: Public
1.27 km
Forest View Public School
Elementary: Public
0.81 km
David Bouchard P.S. Elementary Public School
Elementary: Public
1.57 km
Clara Hughes Public School Elementary Public School
Elementary: Public
0.62 km
DCE - Under 21 Collegiate Institute and Vocational School
Secondary: Public
3.16 km
G L Roberts Collegiate and Vocational Institute
Secondary: Public
4.86 km
Monsignor John Pereyma Catholic Secondary School
Secondary: Catholic
2.71 km
Courtice Secondary School
Secondary: Public
3.83 km
Eastdale Collegiate and Vocational Institute
Secondary: Public
1.37 km
O'Neill Collegiate and Vocational Institute
Secondary: Public
3.24 km






