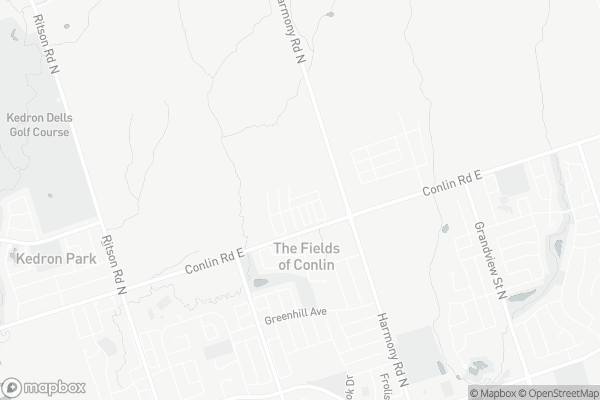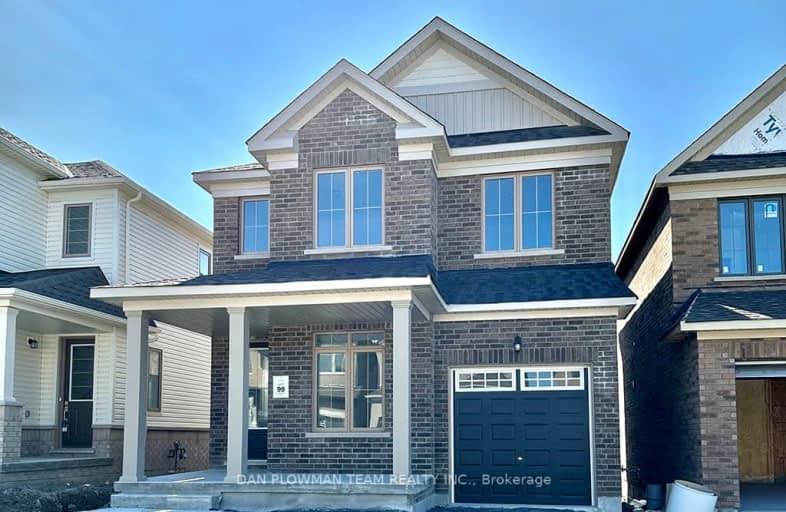
Jeanne Sauvé Public School
Elementary: Public
1.41 km
St Kateri Tekakwitha Catholic School
Elementary: Catholic
2.04 km
Kedron Public School
Elementary: Public
1.37 km
St John Bosco Catholic School
Elementary: Catholic
1.42 km
Seneca Trail Public School Elementary School
Elementary: Public
1.51 km
Sherwood Public School
Elementary: Public
1.70 km
Father Donald MacLellan Catholic Sec Sch Catholic School
Secondary: Catholic
5.97 km
Monsignor Paul Dwyer Catholic High School
Secondary: Catholic
5.75 km
R S Mclaughlin Collegiate and Vocational Institute
Secondary: Public
6.06 km
Eastdale Collegiate and Vocational Institute
Secondary: Public
5.52 km
O'Neill Collegiate and Vocational Institute
Secondary: Public
5.80 km
Maxwell Heights Secondary School
Secondary: Public
1.47 km
-
Polonsky Commons
Ave of Champians (Simcoe and Conlin), Oshawa ON 2.9km -
Attersley Park
Attersley Dr (Wilson Road), Oshawa ON 3.4km -
Northway Court Park
Oshawa Blvd N, Oshawa ON 3.88km
-
BMO Bank of Montreal
1377 Wilson Rd N, Oshawa ON L1K 2Z5 2.12km -
RBC Royal Bank
800 Taunton Rd E (Harmony Rd), Oshawa ON L1K 1B7 2.2km -
HSBC Bank Canada
793 Taunton Rd E (At Harmony), Oshawa ON L1K 1L1 2.27km














