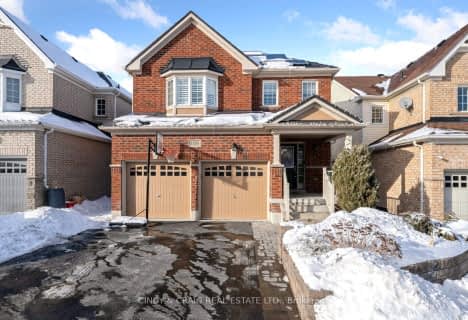Somewhat Walkable
- Some errands can be accomplished on foot.
59
/100
Some Transit
- Most errands require a car.
49
/100
Somewhat Bikeable
- Almost all errands require a car.
18
/100

St Kateri Tekakwitha Catholic School
Elementary: Catholic
1.23 km
Harmony Heights Public School
Elementary: Public
1.86 km
Gordon B Attersley Public School
Elementary: Public
1.16 km
St Joseph Catholic School
Elementary: Catholic
0.53 km
Pierre Elliott Trudeau Public School
Elementary: Public
0.80 km
Norman G. Powers Public School
Elementary: Public
1.39 km
DCE - Under 21 Collegiate Institute and Vocational School
Secondary: Public
5.00 km
Monsignor John Pereyma Catholic Secondary School
Secondary: Catholic
6.21 km
R S Mclaughlin Collegiate and Vocational Institute
Secondary: Public
4.97 km
Eastdale Collegiate and Vocational Institute
Secondary: Public
2.77 km
O'Neill Collegiate and Vocational Institute
Secondary: Public
3.86 km
Maxwell Heights Secondary School
Secondary: Public
1.36 km














