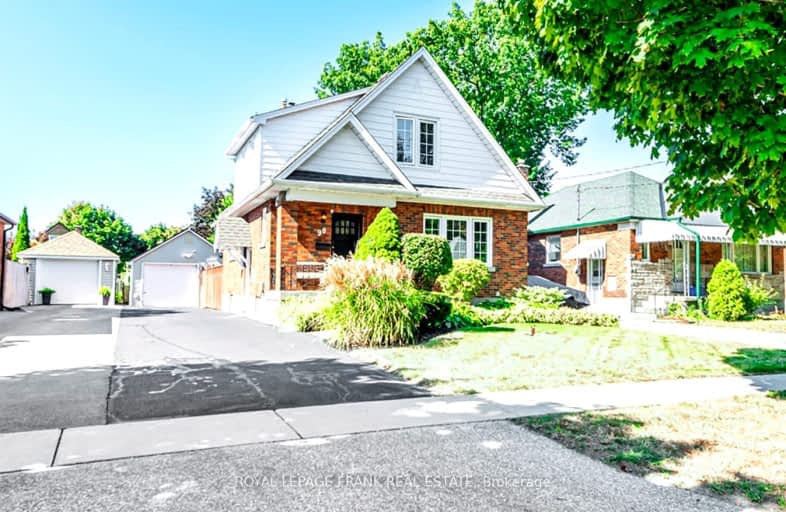Very Walkable
- Most errands can be accomplished on foot.
Some Transit
- Most errands require a car.
Somewhat Bikeable
- Most errands require a car.

St Hedwig Catholic School
Elementary: CatholicSir Albert Love Catholic School
Elementary: CatholicVincent Massey Public School
Elementary: PublicCoronation Public School
Elementary: PublicDavid Bouchard P.S. Elementary Public School
Elementary: PublicClara Hughes Public School Elementary Public School
Elementary: PublicDCE - Under 21 Collegiate Institute and Vocational School
Secondary: PublicDurham Alternative Secondary School
Secondary: PublicG L Roberts Collegiate and Vocational Institute
Secondary: PublicMonsignor John Pereyma Catholic Secondary School
Secondary: CatholicEastdale Collegiate and Vocational Institute
Secondary: PublicO'Neill Collegiate and Vocational Institute
Secondary: Public-
Portly Piper
557 King Street E, Oshawa, ON L1H 1G3 0.37km -
Fionn MacCool's
214 Ritson Road N, Oshawa, ON L1G 0B2 1.25km -
Riley's Olde Town Pub
104 King Street E, Oshawa, ON L1H 1B6 1.18km
-
Brew Wizards Board Game Café
74 Celina Street, Oshawa, ON L1H 4N2 1.39km -
Isabella's Chocolate Cafe
2 King Street East, Oshawa, ON L1H 1A9 1.48km -
Cork & Bean
8 Simcoe Street N, Oshawa, ON L1G 4R8 1.52km
-
Oshawa YMCA
99 Mary St N, Oshawa, ON L1G 8C1 1.28km -
GoodLife Fitness
419 King Street W, Oshawa, ON L1J 2K5 2.85km -
F45 Training Oshawa Central
500 King St W, Oshawa, ON L1J 2K9 3.04km
-
Eastview Pharmacy
573 King Street E, Oshawa, ON L1H 1G3 0.43km -
Saver's Drug Mart
97 King Street E, Oshawa, ON L1H 1B8 1.21km -
Walters Pharmacy
140 Simcoe Street S, Oshawa, ON L1H 4G9 1.47km
-
Portly Piper
557 King Street E, Oshawa, ON L1H 1G3 0.37km -
Tim Hortons
560 King St E, Oshawa, ON L1H 1G5 0.41km -
KFC
574 King Street E, Oshawa, ON L1H 1G5 0.44km
-
Oshawa Centre
419 King Street West, Oshawa, ON L1J 2K5 2.85km -
Whitby Mall
1615 Dundas Street E, Whitby, ON L1N 7G3 5.46km -
Costco
130 Ritson Road N, Oshawa, ON L1G 1Z7 1.13km
-
Nadim's No Frills
200 Ritson Road N, Oshawa, ON L1G 0B2 1.26km -
Urban Market Picks
27 Simcoe Street N, Oshawa, ON L1G 4R7 1.49km -
Agostino & Nancy's No Frills
151 Bloor St E, Oshawa, ON L1H 3M3 1.99km
-
The Beer Store
200 Ritson Road N, Oshawa, ON L1H 5J8 1.3km -
LCBO
400 Gibb Street, Oshawa, ON L1J 0B2 2.8km -
Liquor Control Board of Ontario
74 Thickson Road S, Whitby, ON L1N 7T2 5.64km
-
Costco Gas
130 Ritson Road N, Oshawa, ON L1G 0A6 0.95km -
Mac's
531 Ritson Road S, Oshawa, ON L1H 5K5 1.44km -
Ontario Motor Sales
140 Bond Street W, Oshawa, ON L1J 8M2 1.95km
-
Regent Theatre
50 King Street E, Oshawa, ON L1H 1B3 1.35km -
Cineplex Odeon
1351 Grandview Street N, Oshawa, ON L1K 0G1 4.79km -
Landmark Cinemas
75 Consumers Drive, Whitby, ON L1N 9S2 6.44km
-
Oshawa Public Library, McLaughlin Branch
65 Bagot Street, Oshawa, ON L1H 1N2 1.65km -
Clarington Public Library
2950 Courtice Road, Courtice, ON L1E 2H8 5.52km -
Whitby Public Library
701 Rossland Road E, Whitby, ON L1N 8Y9 7.59km
-
Lakeridge Health
1 Hospital Court, Oshawa, ON L1G 2B9 2.07km -
Ontario Shores Centre for Mental Health Sciences
700 Gordon Street, Whitby, ON L1N 5S9 9.83km -
New Dawn Medical
100C-111 Simcoe Street N, Oshawa, ON L1G 4S4 1.55km
-
Kingside Park
Dean and Wilson, Oshawa ON 1.41km -
Memorial Park
100 Simcoe St S (John St), Oshawa ON 1.52km -
Easton Park
Oshawa ON 1.67km
-
CIBC
2 Simcoe St S, Oshawa ON L1H 8C1 1.5km -
Localcoin Bitcoin ATM - Dairy Way Convenience
8 Midtown Dr, Oshawa ON L1J 3Z7 1.96km -
Auto Workers Community Credit Union Ltd
322 King St W, Oshawa ON L1J 2J9 2.48km














