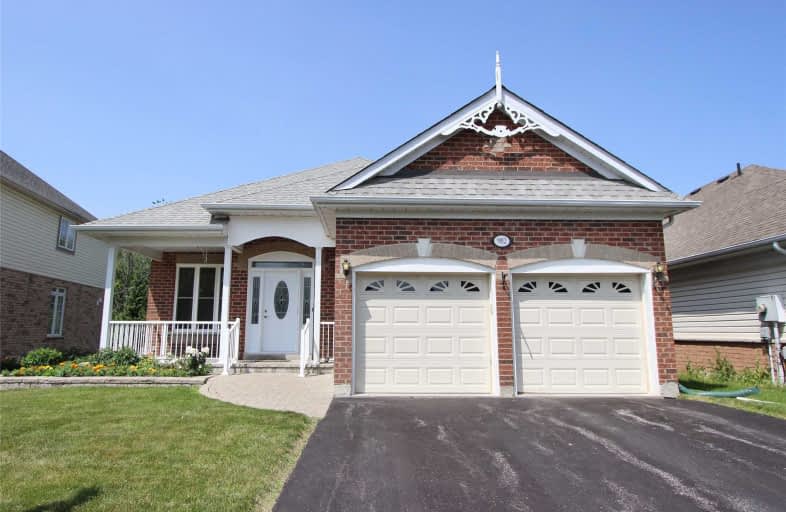
Jeanne Sauvé Public School
Elementary: Public
1.44 km
St Kateri Tekakwitha Catholic School
Elementary: Catholic
0.77 km
Gordon B Attersley Public School
Elementary: Public
1.63 km
St Joseph Catholic School
Elementary: Catholic
0.87 km
Pierre Elliott Trudeau Public School
Elementary: Public
1.00 km
Norman G. Powers Public School
Elementary: Public
0.92 km
DCE - Under 21 Collegiate Institute and Vocational School
Secondary: Public
5.48 km
Monsignor Paul Dwyer Catholic High School
Secondary: Catholic
5.26 km
R S Mclaughlin Collegiate and Vocational Institute
Secondary: Public
5.39 km
Eastdale Collegiate and Vocational Institute
Secondary: Public
3.19 km
O'Neill Collegiate and Vocational Institute
Secondary: Public
4.33 km
Maxwell Heights Secondary School
Secondary: Public
1.12 km














