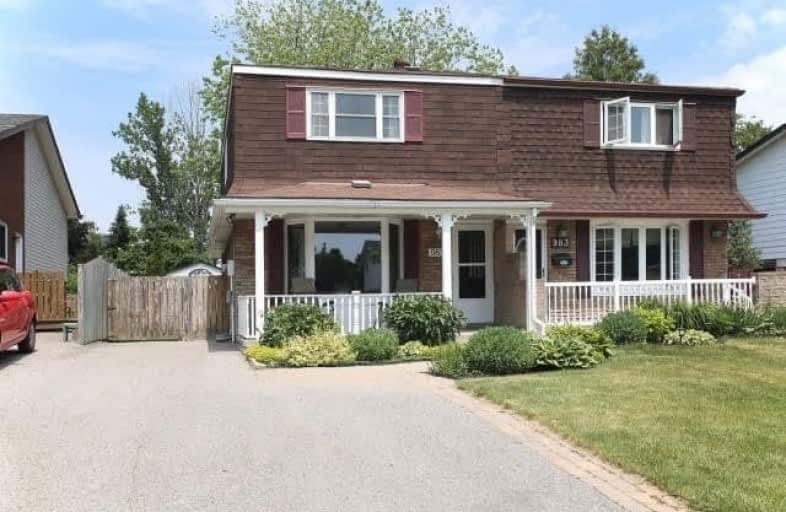
St Hedwig Catholic School
Elementary: Catholic
1.28 km
St John XXIII Catholic School
Elementary: Catholic
1.26 km
Vincent Massey Public School
Elementary: Public
1.88 km
Forest View Public School
Elementary: Public
1.37 km
David Bouchard P.S. Elementary Public School
Elementary: Public
0.99 km
Clara Hughes Public School Elementary Public School
Elementary: Public
0.44 km
DCE - Under 21 Collegiate Institute and Vocational School
Secondary: Public
2.94 km
G L Roberts Collegiate and Vocational Institute
Secondary: Public
4.11 km
Monsignor John Pereyma Catholic Secondary School
Secondary: Catholic
2.03 km
Courtice Secondary School
Secondary: Public
4.28 km
Eastdale Collegiate and Vocational Institute
Secondary: Public
2.01 km
O'Neill Collegiate and Vocational Institute
Secondary: Public
3.34 km







