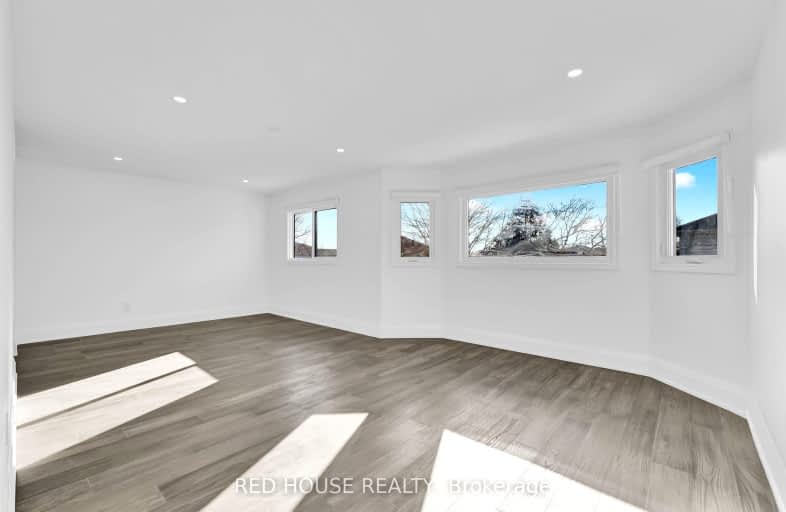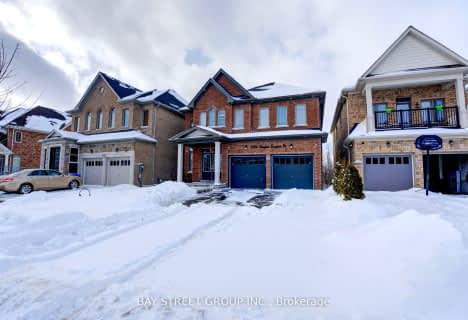Car-Dependent
- Almost all errands require a car.
22
/100
Some Transit
- Most errands require a car.
41
/100
Somewhat Bikeable
- Most errands require a car.
35
/100

St Kateri Tekakwitha Catholic School
Elementary: Catholic
2.03 km
Harmony Heights Public School
Elementary: Public
1.11 km
Gordon B Attersley Public School
Elementary: Public
0.95 km
Vincent Massey Public School
Elementary: Public
2.06 km
St Joseph Catholic School
Elementary: Catholic
1.12 km
Pierre Elliott Trudeau Public School
Elementary: Public
0.53 km
DCE - Under 21 Collegiate Institute and Vocational School
Secondary: Public
4.41 km
Durham Alternative Secondary School
Secondary: Public
5.18 km
Monsignor John Pereyma Catholic Secondary School
Secondary: Catholic
5.42 km
Eastdale Collegiate and Vocational Institute
Secondary: Public
1.92 km
O'Neill Collegiate and Vocational Institute
Secondary: Public
3.41 km
Maxwell Heights Secondary School
Secondary: Public
2.23 km
-
Ridge Valley Park
Oshawa ON L1K 2G4 0.22km -
Glenbourne Park
Glenbourne Dr, Oshawa ON 1.22km -
Coldstream Park
Oakhill Ave, Oshawa ON L1K 2R4 1.74km
-
TD Bank Financial Group
981 Taunton Rd E, Oshawa ON L1K 0Z7 1.34km -
BMO Bank of Montreal
925 Taunton Rd E (Harmony Rd), Oshawa ON L1K 0Z7 1.36km -
CIBC
555 Rossland Rd E, Oshawa ON L1K 1K8 1.43km














