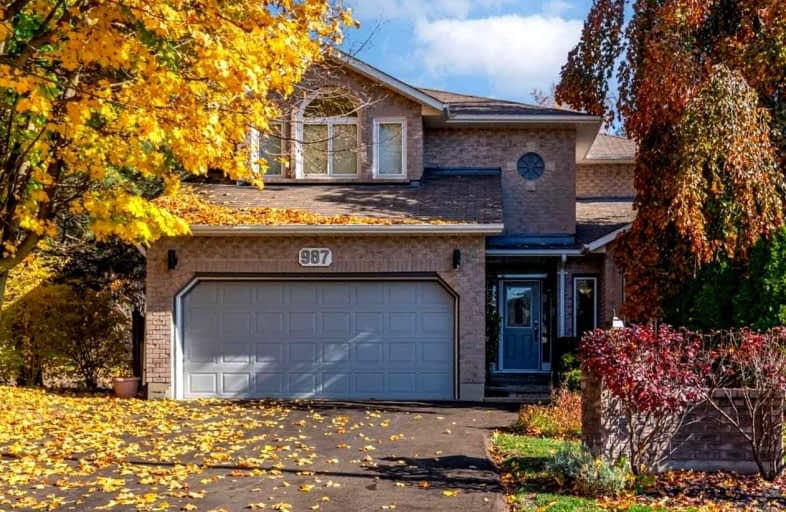
Video Tour

Sir Albert Love Catholic School
Elementary: Catholic
1.32 km
Harmony Heights Public School
Elementary: Public
0.56 km
Gordon B Attersley Public School
Elementary: Public
1.31 km
Vincent Massey Public School
Elementary: Public
1.16 km
Coronation Public School
Elementary: Public
1.80 km
Pierre Elliott Trudeau Public School
Elementary: Public
1.30 km
DCE - Under 21 Collegiate Institute and Vocational School
Secondary: Public
3.77 km
Durham Alternative Secondary School
Secondary: Public
4.65 km
Monsignor John Pereyma Catholic Secondary School
Secondary: Catholic
4.56 km
Eastdale Collegiate and Vocational Institute
Secondary: Public
1.02 km
O'Neill Collegiate and Vocational Institute
Secondary: Public
2.95 km
Maxwell Heights Secondary School
Secondary: Public
3.11 km













