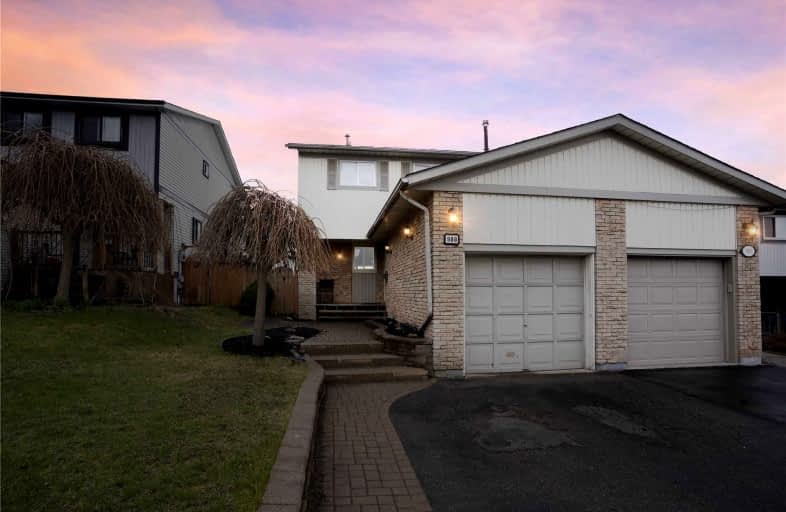
Video Tour

Campbell Children's School
Elementary: Hospital
1.09 km
St John XXIII Catholic School
Elementary: Catholic
2.26 km
Dr Emily Stowe School
Elementary: Public
2.71 km
St. Mother Teresa Catholic Elementary School
Elementary: Catholic
1.60 km
Forest View Public School
Elementary: Public
2.65 km
Dr G J MacGillivray Public School
Elementary: Public
1.47 km
DCE - Under 21 Collegiate Institute and Vocational School
Secondary: Public
4.99 km
G L Roberts Collegiate and Vocational Institute
Secondary: Public
4.14 km
Monsignor John Pereyma Catholic Secondary School
Secondary: Catholic
3.14 km
Courtice Secondary School
Secondary: Public
4.04 km
Holy Trinity Catholic Secondary School
Secondary: Catholic
3.29 km
Eastdale Collegiate and Vocational Institute
Secondary: Public
4.13 km








