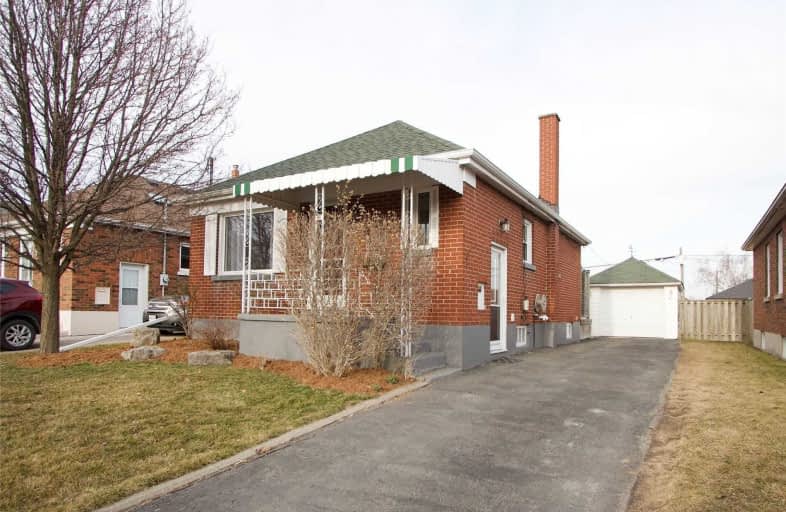
St Hedwig Catholic School
Elementary: Catholic
0.82 km
Sir Albert Love Catholic School
Elementary: Catholic
1.53 km
Vincent Massey Public School
Elementary: Public
1.37 km
Coronation Public School
Elementary: Public
1.08 km
David Bouchard P.S. Elementary Public School
Elementary: Public
1.09 km
Clara Hughes Public School Elementary Public School
Elementary: Public
0.95 km
DCE - Under 21 Collegiate Institute and Vocational School
Secondary: Public
1.79 km
Durham Alternative Secondary School
Secondary: Public
2.90 km
G L Roberts Collegiate and Vocational Institute
Secondary: Public
4.40 km
Monsignor John Pereyma Catholic Secondary School
Secondary: Catholic
2.13 km
Eastdale Collegiate and Vocational Institute
Secondary: Public
1.51 km
O'Neill Collegiate and Vocational Institute
Secondary: Public
1.98 km














