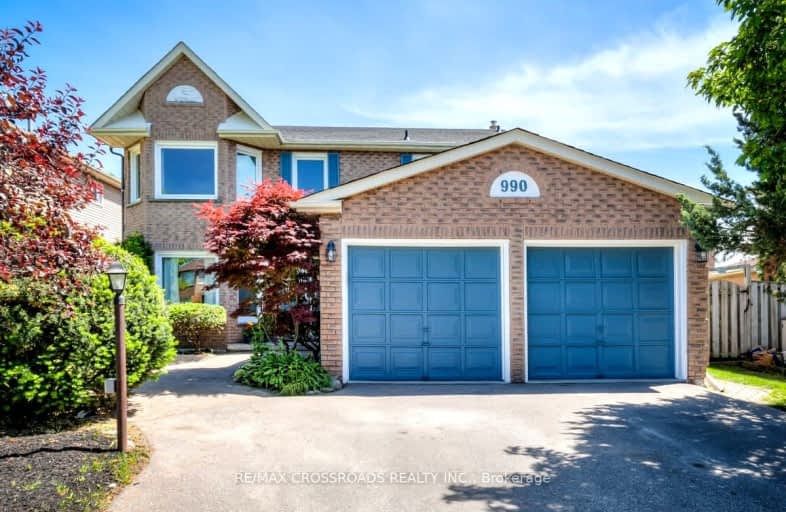Car-Dependent
- Most errands require a car.
35
/100
Some Transit
- Most errands require a car.
42
/100
Somewhat Bikeable
- Most errands require a car.
41
/100

Sir Albert Love Catholic School
Elementary: Catholic
1.50 km
Harmony Heights Public School
Elementary: Public
0.70 km
Gordon B Attersley Public School
Elementary: Public
0.65 km
Vincent Massey Public School
Elementary: Public
1.76 km
St Joseph Catholic School
Elementary: Catholic
1.21 km
Pierre Elliott Trudeau Public School
Elementary: Public
1.00 km
DCE - Under 21 Collegiate Institute and Vocational School
Secondary: Public
3.96 km
Durham Alternative Secondary School
Secondary: Public
4.71 km
Monsignor John Pereyma Catholic Secondary School
Secondary: Catholic
5.05 km
Eastdale Collegiate and Vocational Institute
Secondary: Public
1.63 km
O'Neill Collegiate and Vocational Institute
Secondary: Public
2.94 km
Maxwell Heights Secondary School
Secondary: Public
2.44 km
-
Ridge Valley Park
Oshawa ON L1K 2G4 0.52km -
Harmony Valley Dog Park
Rathburn St (Grandview St N), Oshawa ON L1K 2K1 0.91km -
Harmony Park
1.59km
-
BMO Bank of Montreal
925 Taunton Rd E (Harmony Rd), Oshawa ON L1K 0Z7 1.62km -
Scotiabank
1350 Taunton Rd E (Harmony and Taunton), Oshawa ON L1K 1B8 1.71km -
RBC Royal Bank
236 Ritson Rd N, Oshawa ON L1G 0B2 2.47km














