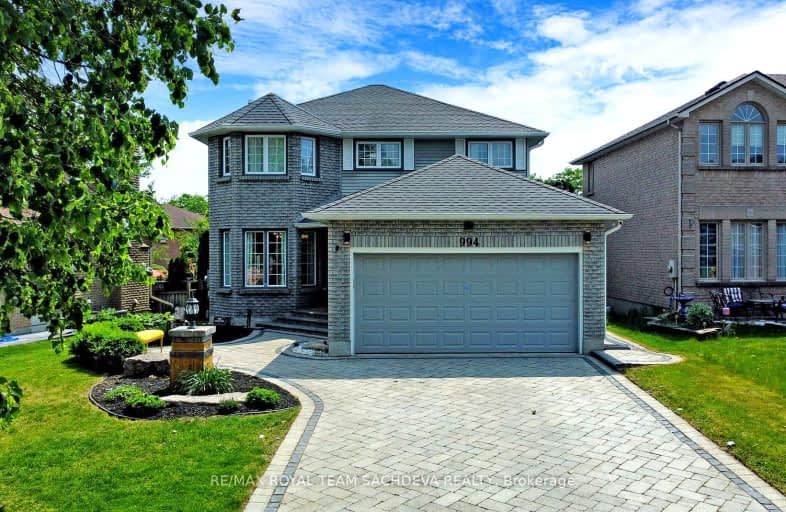Car-Dependent
- Almost all errands require a car.
Some Transit
- Most errands require a car.
Somewhat Bikeable
- Most errands require a car.

Sir Albert Love Catholic School
Elementary: CatholicHarmony Heights Public School
Elementary: PublicGordon B Attersley Public School
Elementary: PublicVincent Massey Public School
Elementary: PublicCoronation Public School
Elementary: PublicPierre Elliott Trudeau Public School
Elementary: PublicDCE - Under 21 Collegiate Institute and Vocational School
Secondary: PublicDurham Alternative Secondary School
Secondary: PublicMonsignor John Pereyma Catholic Secondary School
Secondary: CatholicEastdale Collegiate and Vocational Institute
Secondary: PublicO'Neill Collegiate and Vocational Institute
Secondary: PublicMaxwell Heights Secondary School
Secondary: Public-
The Toad Stool Social House
701 Grandview Street N, Oshawa, ON L1K 2K1 0.22km -
Portly Piper
557 King Street E, Oshawa, ON L1H 1G3 2.16km -
Buffalo Wild Wings
903 Taunton Rd E, Oshawa, ON L1H 7K5 2.22km
-
Coffee Culture
555 Rossland Road E, Oshawa, ON L1K 1K8 1.14km -
McDonald's
1369 Harmony Road N, Oshawa, ON L1H 7K5 2.32km -
Tim Hortons
1361 Harmony Road N, Oshawa, ON L1H 7K4 2.33km
-
Eastview Pharmacy
573 King Street E, Oshawa, ON L1H 1G3 2.11km -
Shoppers Drug Mart
300 Taunton Road E, Oshawa, ON L1G 7T4 2.95km -
Saver's Drug Mart
97 King Street E, Oshawa, ON L1H 1B8 3.12km
-
The Toad Stool Social House
701 Grandview Street N, Oshawa, ON L1K 2K1 0.22km -
Boom Korean Fried Chicken
555 Rossland Road E, Oshawa, ON L1K 1K8 1.06km -
PB'S FISH & CHIPS
555 Rossland Road E, Oshawa, ON L1K 1K8 1.07km
-
Oshawa Centre
419 King Street West, Oshawa, ON L1J 2K5 4.8km -
Whitby Mall
1615 Dundas Street E, Whitby, ON L1N 7G3 7.12km -
Hush Puppies Canada
531 Aldershot Drive, Oshawa, ON L1K 2N2 1.33km
-
Real Canadian Superstore
1385 Harmony Road N, Oshawa, ON L1H 7K5 2.38km -
Halenda's Meats
1300 King Street E, Oshawa, ON L1H 8J4 2.36km -
Joe & Barb's No Frills
1300 King Street E, Oshawa, ON L1H 8J4 2.36km
-
The Beer Store
200 Ritson Road N, Oshawa, ON L1H 5J8 2.48km -
LCBO
400 Gibb Street, Oshawa, ON L1J 0B2 4.88km -
Liquor Control Board of Ontario
15 Thickson Road N, Whitby, ON L1N 8W7 7.09km
-
Harmony Esso
1311 Harmony Road N, Oshawa, ON L1H 7K5 2.23km -
Petro-Canada
812 Taunton Road E, Oshawa, ON L1H 7K5 2.31km -
Costco Gas
130 Ritson Road N, Oshawa, ON L1G 0A6 2.52km
-
Cineplex Odeon
1351 Grandview Street N, Oshawa, ON L1K 0G1 2.3km -
Regent Theatre
50 King Street E, Oshawa, ON L1H 1B3 3.22km -
Landmark Cinemas
75 Consumers Drive, Whitby, ON L1N 9S2 8.43km
-
Oshawa Public Library, McLaughlin Branch
65 Bagot Street, Oshawa, ON L1H 1N2 3.65km -
Clarington Public Library
2950 Courtice Road, Courtice, ON L1E 2H8 4.68km -
Whitby Public Library
701 Rossland Road E, Whitby, ON L1N 8Y9 8.57km
-
Lakeridge Health
1 Hospital Court, Oshawa, ON L1G 2B9 3.61km -
R S McLaughlin Durham Regional Cancer Centre
1 Hospital Court, Lakeridge Health, Oshawa, ON L1G 2B9 3.1km -
New Dawn Medical
100C-111 Simcoe Street N, Oshawa, ON L1G 4S4 3.15km
-
Harmony Valley Dog Park
Rathburn St (Grandview St N), Oshawa ON L1K 2K1 0.8km -
Easton Park
Oshawa ON 0.91km -
Bathe Park Community Centre
298 Eulalie Ave (Eulalie Ave & Oshawa Blvd), Oshawa ON L1H 2B7 3.01km
-
TD Canada Trust ATM
920 Taunton Rd E, Whitby ON L1R 3L8 2.23km -
TD Bank Financial Group
1310 King St E (Townline), Oshawa ON L1H 1H9 2.38km -
TD Canada Trust Branch and ATM
1310 King St E, Oshawa ON L1H 1H9 2.39km














