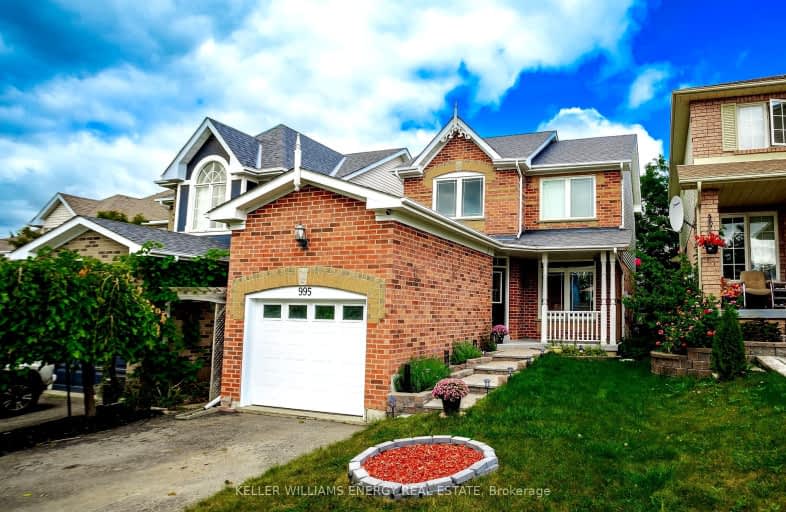
Somewhat Walkable
- Some errands can be accomplished on foot.
Some Transit
- Most errands require a car.
Somewhat Bikeable
- Most errands require a car.

St Kateri Tekakwitha Catholic School
Elementary: CatholicHarmony Heights Public School
Elementary: PublicGordon B Attersley Public School
Elementary: PublicSt Joseph Catholic School
Elementary: CatholicPierre Elliott Trudeau Public School
Elementary: PublicNorman G. Powers Public School
Elementary: PublicDCE - Under 21 Collegiate Institute and Vocational School
Secondary: PublicMonsignor John Pereyma Catholic Secondary School
Secondary: CatholicCourtice Secondary School
Secondary: PublicEastdale Collegiate and Vocational Institute
Secondary: PublicO'Neill Collegiate and Vocational Institute
Secondary: PublicMaxwell Heights Secondary School
Secondary: Public-
Pinecrest Park
Oshawa ON 0.42km -
Easton Park
Oshawa ON 2.43km -
Edenwood Park
Oshawa ON 3.77km
-
TD Canada Trust Branch and ATM
981 Taunton Rd E, Oshawa ON L1K 0Z7 0.83km -
TD Canada Trust ATM
981 Taunton Rd E, Oshawa ON L1K 0Z7 0.83km -
TD Bank Financial Group
981 Taunton Rd E, Oshawa ON L1K 0Z7 0.83km













