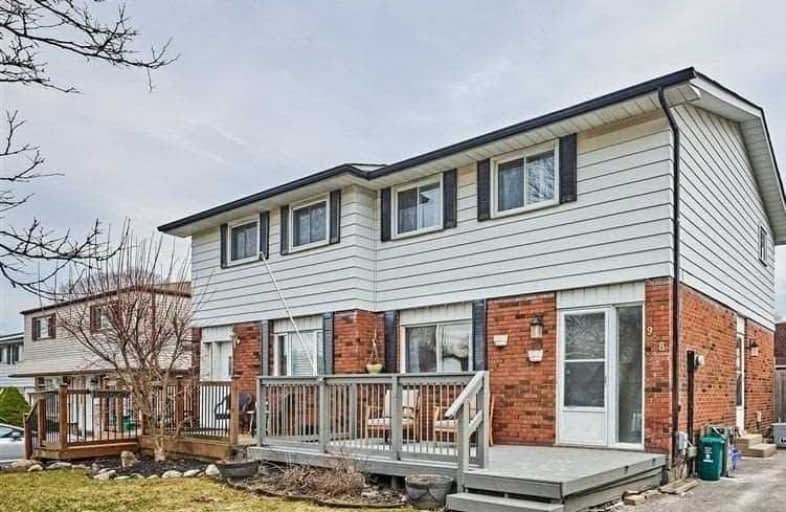
St Hedwig Catholic School
Elementary: Catholic
1.25 km
St John XXIII Catholic School
Elementary: Catholic
1.31 km
Vincent Massey Public School
Elementary: Public
1.92 km
Forest View Public School
Elementary: Public
1.42 km
David Bouchard P.S. Elementary Public School
Elementary: Public
0.94 km
Clara Hughes Public School Elementary Public School
Elementary: Public
0.46 km
DCE - Under 21 Collegiate Institute and Vocational School
Secondary: Public
2.91 km
G L Roberts Collegiate and Vocational Institute
Secondary: Public
4.06 km
Monsignor John Pereyma Catholic Secondary School
Secondary: Catholic
1.97 km
Courtice Secondary School
Secondary: Public
4.33 km
Eastdale Collegiate and Vocational Institute
Secondary: Public
2.05 km
O'Neill Collegiate and Vocational Institute
Secondary: Public
3.33 km






