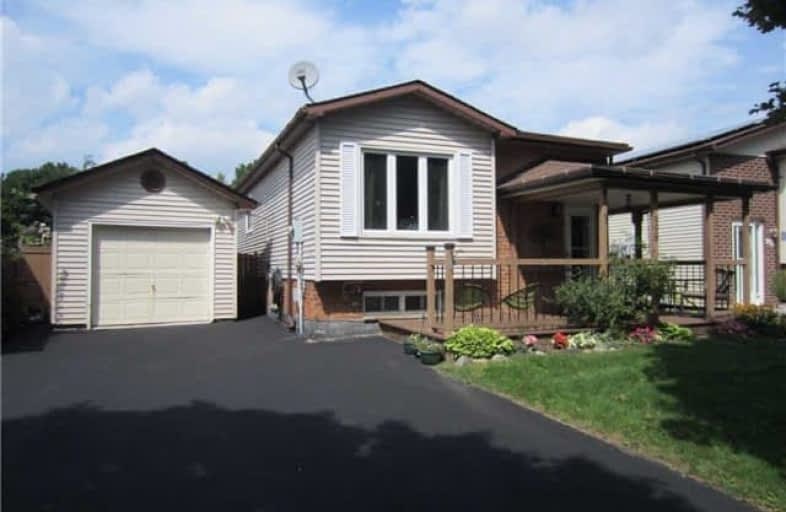Sold on Sep 25, 2018
Note: Property is not currently for sale or for rent.

-
Type: Detached
-
Style: Bungalow-Raised
-
Lot Size: 39.11 x 125.3 Feet
-
Age: No Data
-
Taxes: $4,100 per year
-
Days on Site: 29 Days
-
Added: Sep 07, 2019 (4 weeks on market)
-
Updated:
-
Last Checked: 3 months ago
-
MLS®#: E4229863
-
Listed By: Re/max rouge river realty ltd., brokerage
This 3+2 Br.2 Kitchen, Raised Bungalow Offers Many Upgrades And Renovations. Finished Basmt. W/ Kit. Fam.Rm. 2 Brs + Bath. 2 Car Tandem Garage, 2 Tiered Deck W/ Gazebo. A.G Pool. Covered Front Porch. Open Concept, Upgraded Kitchen .Bright Living And Dr. Steps To Lake + Trails. Easy Access To 401 And Go Train.
Extras
2 Car Tandem Garage, Great For Hobbyist And All Your Toys. Room For Workshop. Dbl. Paved Driveway. Kit Reno 2011, Bsmt Reno 2009, Vinyl Windows 2011, Shingles 2009, Bath 2009. All Appliances. Its All Here Just Move In.
Property Details
Facts for 998 Renaissance Drive, Oshawa
Status
Days on Market: 29
Last Status: Sold
Sold Date: Sep 25, 2018
Closed Date: Nov 02, 2018
Expiry Date: Nov 30, 2018
Sold Price: $434,000
Unavailable Date: Sep 25, 2018
Input Date: Aug 27, 2018
Property
Status: Sale
Property Type: Detached
Style: Bungalow-Raised
Area: Oshawa
Community: Lakeview
Availability Date: 60-90 Days/Tba
Inside
Bedrooms: 3
Bedrooms Plus: 2
Bathrooms: 2
Kitchens: 1
Kitchens Plus: 1
Rooms: 6
Den/Family Room: No
Air Conditioning: Central Air
Fireplace: No
Washrooms: 2
Building
Basement: Finished
Heat Type: Forced Air
Heat Source: Gas
Exterior: Alum Siding
Exterior: Brick
Water Supply: Municipal
Special Designation: Unknown
Parking
Driveway: Private
Garage Spaces: 2
Garage Type: Detached
Covered Parking Spaces: 4
Total Parking Spaces: 6
Fees
Tax Year: 2017
Tax Legal Description: Plan 40M 1471 Lot 20
Taxes: $4,100
Land
Cross Street: Stevenson/Phillip Mu
Municipality District: Oshawa
Fronting On: North
Pool: Abv Grnd
Sewer: Sewers
Lot Depth: 125.3 Feet
Lot Frontage: 39.11 Feet
Rooms
Room details for 998 Renaissance Drive, Oshawa
| Type | Dimensions | Description |
|---|---|---|
| Kitchen Main | 3.23 x 4.57 | Eat-In Kitchen, Ceramic Floor, Ceramic Back Splash |
| Living Main | 3.14 x 6.36 | Combined W/Dining |
| Dining Main | 3.14 x 6.36 | Combined W/Living |
| Master Main | 3.05 x 4.04 | Hardwood Floor, W/O To Deck |
| Br Main | 2.43 x 3.54 | Hardwood Floor |
| Br Main | 3.05 x 3.54 | Hardwood Floor |
| Kitchen Lower | 5.70 x 5.73 | Open Concept, Combined W/Living |
| Living Lower | 5.70 x 5.73 | Open Concept, Combined W/Kitchen |
| Br Lower | 2.74 x 3.66 | Broadloom |
| Br Lower | 2.47 x 3.66 |
| XXXXXXXX | XXX XX, XXXX |
XXXX XXX XXXX |
$XXX,XXX |
| XXX XX, XXXX |
XXXXXX XXX XXXX |
$XXX,XXX |
| XXXXXXXX XXXX | XXX XX, XXXX | $434,000 XXX XXXX |
| XXXXXXXX XXXXXX | XXX XX, XXXX | $439,500 XXX XXXX |

College Hill Public School
Elementary: PublicMonsignor Philip Coffey Catholic School
Elementary: CatholicÉÉC Corpus-Christi
Elementary: CatholicLakewoods Public School
Elementary: PublicGlen Street Public School
Elementary: PublicDr C F Cannon Public School
Elementary: PublicDCE - Under 21 Collegiate Institute and Vocational School
Secondary: PublicDurham Alternative Secondary School
Secondary: PublicG L Roberts Collegiate and Vocational Institute
Secondary: PublicMonsignor John Pereyma Catholic Secondary School
Secondary: CatholicR S Mclaughlin Collegiate and Vocational Institute
Secondary: PublicO'Neill Collegiate and Vocational Institute
Secondary: Public- 1 bath
- 3 bed
260 Annis Street, Oshawa, Ontario • L1H 3P4 • Lakeview



