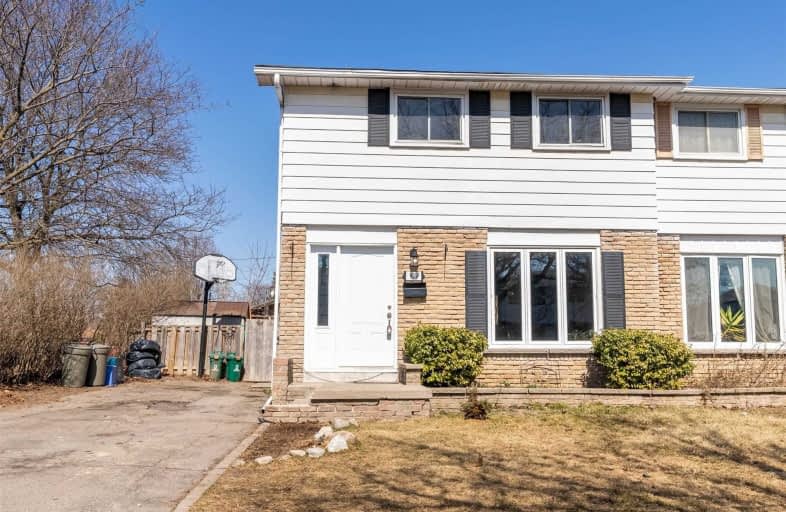
St Hedwig Catholic School
Elementary: Catholic
1.25 km
St John XXIII Catholic School
Elementary: Catholic
1.29 km
Vincent Massey Public School
Elementary: Public
1.87 km
Forest View Public School
Elementary: Public
1.39 km
David Bouchard P.S. Elementary Public School
Elementary: Public
0.96 km
Clara Hughes Public School Elementary Public School
Elementary: Public
0.42 km
DCE - Under 21 Collegiate Institute and Vocational School
Secondary: Public
2.90 km
G L Roberts Collegiate and Vocational Institute
Secondary: Public
4.10 km
Monsignor John Pereyma Catholic Secondary School
Secondary: Catholic
2.00 km
Courtice Secondary School
Secondary: Public
4.31 km
Eastdale Collegiate and Vocational Institute
Secondary: Public
2.00 km
O'Neill Collegiate and Vocational Institute
Secondary: Public
3.30 km








