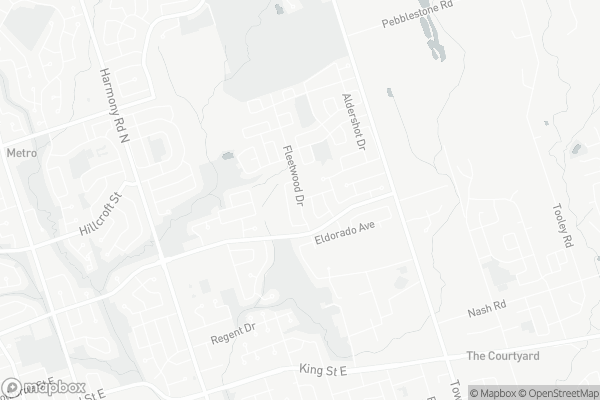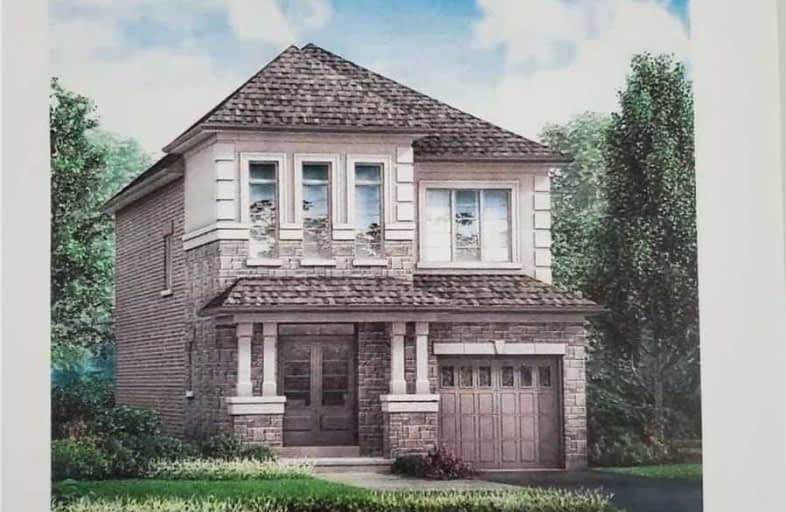
S T Worden Public School
Elementary: Public
1.65 km
St John XXIII Catholic School
Elementary: Catholic
2.03 km
Harmony Heights Public School
Elementary: Public
1.34 km
Vincent Massey Public School
Elementary: Public
1.11 km
Forest View Public School
Elementary: Public
1.64 km
Pierre Elliott Trudeau Public School
Elementary: Public
1.79 km
DCE - Under 21 Collegiate Institute and Vocational School
Secondary: Public
4.04 km
Monsignor John Pereyma Catholic Secondary School
Secondary: Catholic
4.36 km
Courtice Secondary School
Secondary: Public
3.50 km
Eastdale Collegiate and Vocational Institute
Secondary: Public
0.99 km
O'Neill Collegiate and Vocational Institute
Secondary: Public
3.48 km
Maxwell Heights Secondary School
Secondary: Public
3.82 km














