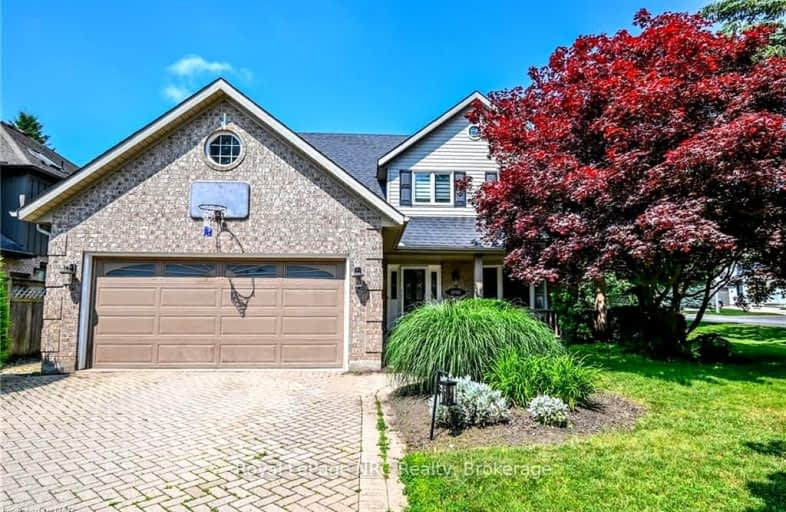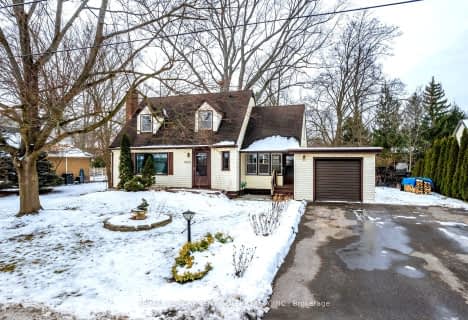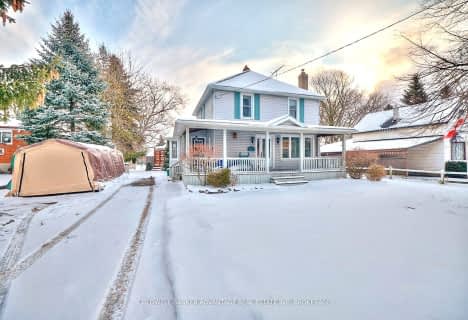Car-Dependent
- Almost all errands require a car.
10
/100
Somewhat Bikeable
- Most errands require a car.
35
/100

École élémentaire Nouvel Horizon
Elementary: Public
1.75 km
A K Wigg Public School
Elementary: Public
1.49 km
Alexander Kuska KSG Catholic Elementary School
Elementary: Catholic
2.30 km
Glynn A Green Public School
Elementary: Public
1.96 km
St Alexander Catholic Elementary School
Elementary: Catholic
2.72 km
Gordon Public School
Elementary: Public
2.75 km
École secondaire Confédération
Secondary: Public
7.17 km
Eastdale Secondary School
Secondary: Public
7.25 km
ÉSC Jean-Vanier
Secondary: Catholic
5.46 km
Centennial Secondary School
Secondary: Public
3.36 km
E L Crossley Secondary School
Secondary: Public
2.48 km
Notre Dame College School
Secondary: Catholic
4.95 km
-
Fonthill Dog Park
Pelham ON 3.47km -
Merritt Island
Welland ON 5.3km -
St George Park
391 St George St, Welland ON L3C 5R1 6.42km
-
CoinFlip Bitcoin ATM
1376 Haist St, Pelham ON L0S 1E0 1.85km -
BMO Bank of Montreal
110 Hwy 20, Fonthill ON L0S 1E0 2.88km -
PenFinancial Credit Union
130 Hwy 20, Fonthill ON L0S 1E6 3.27km













